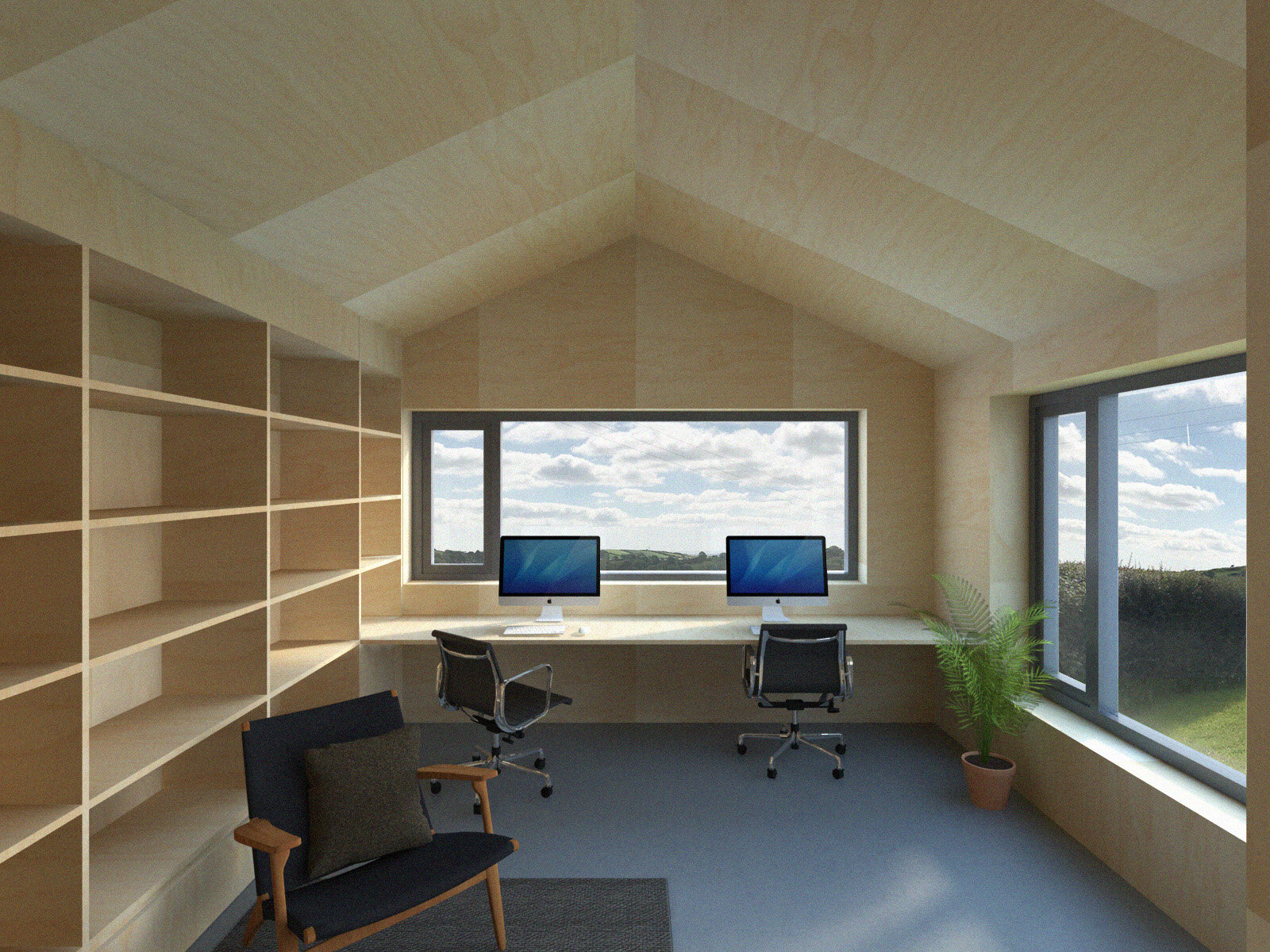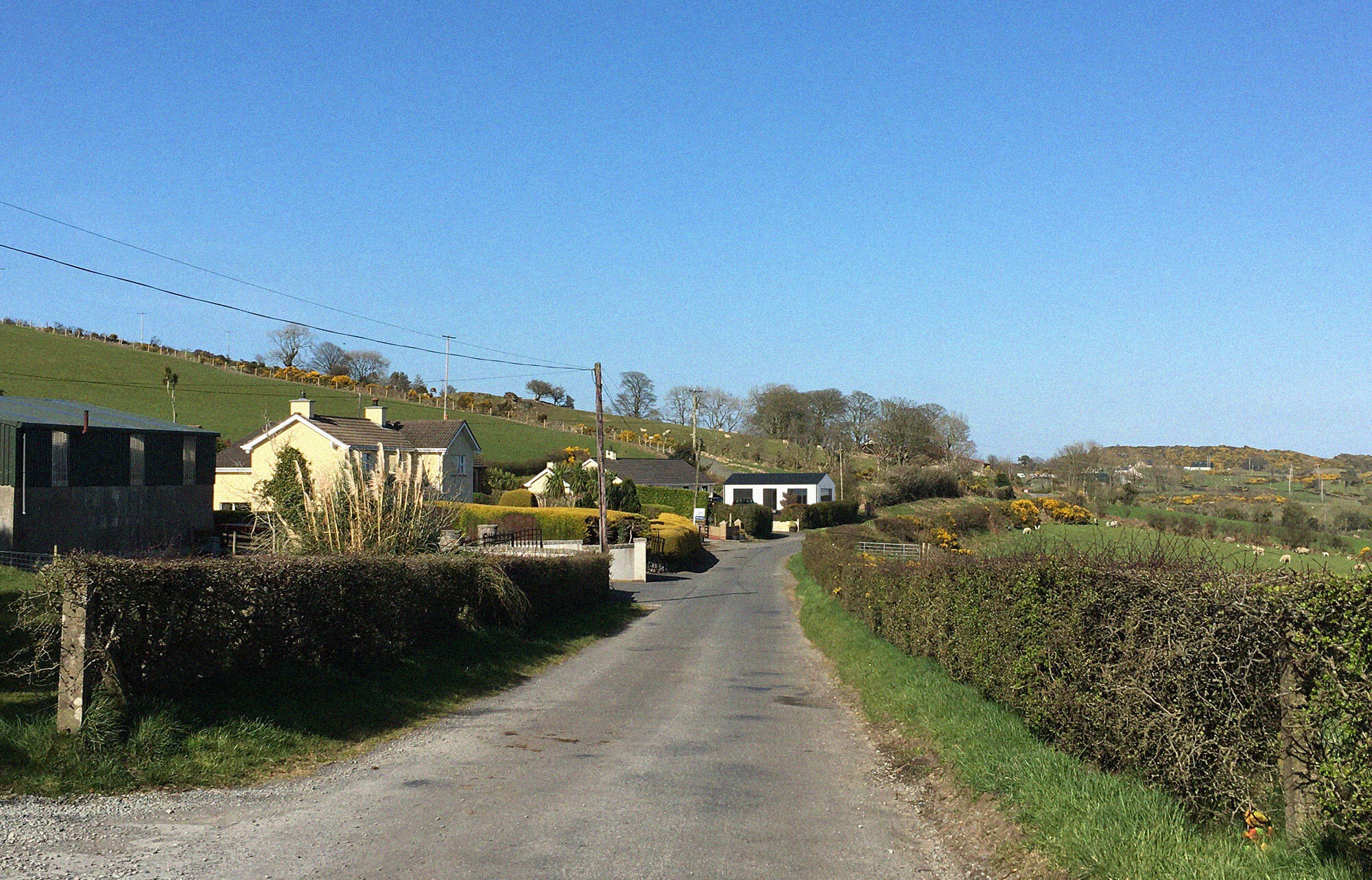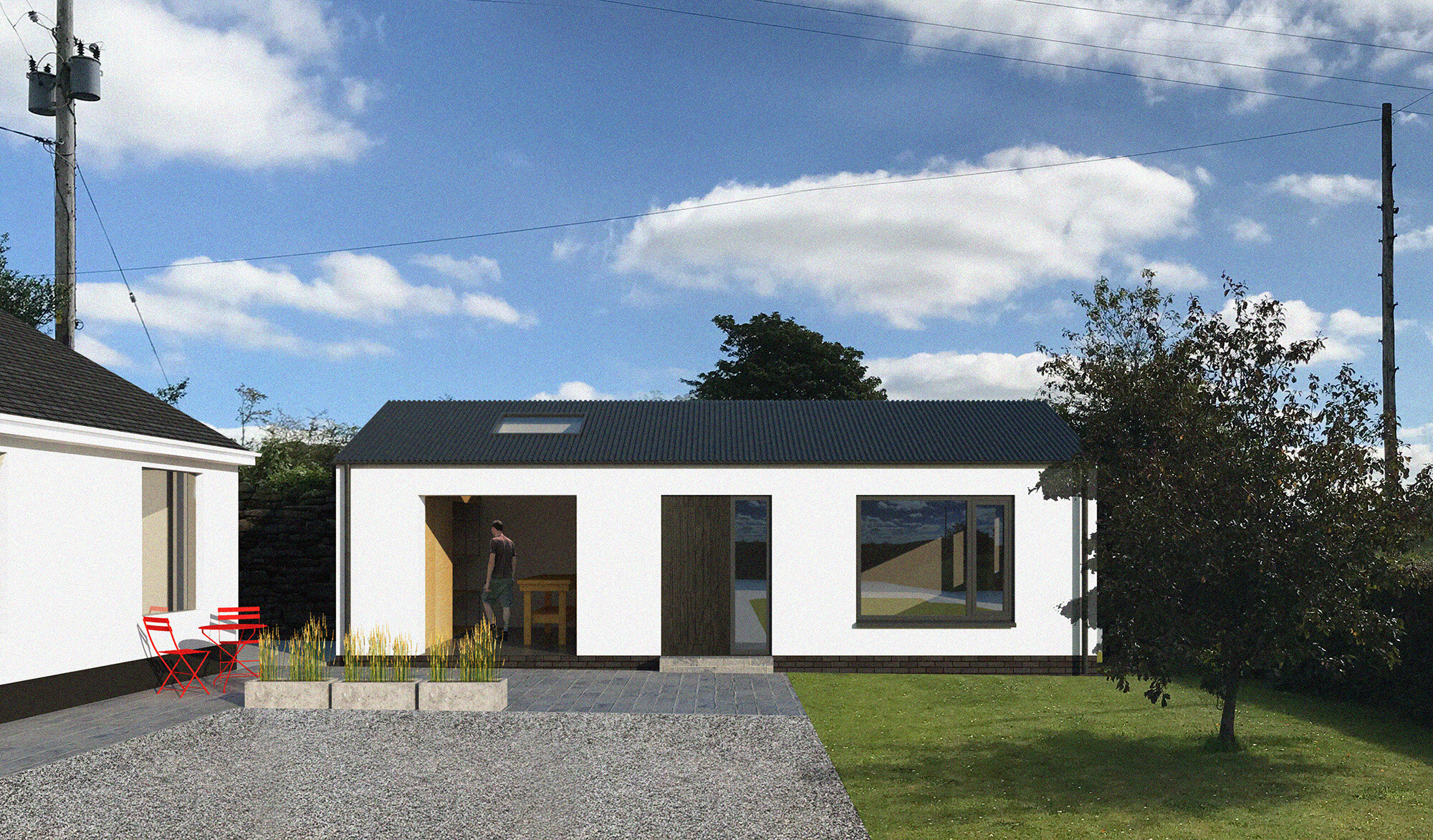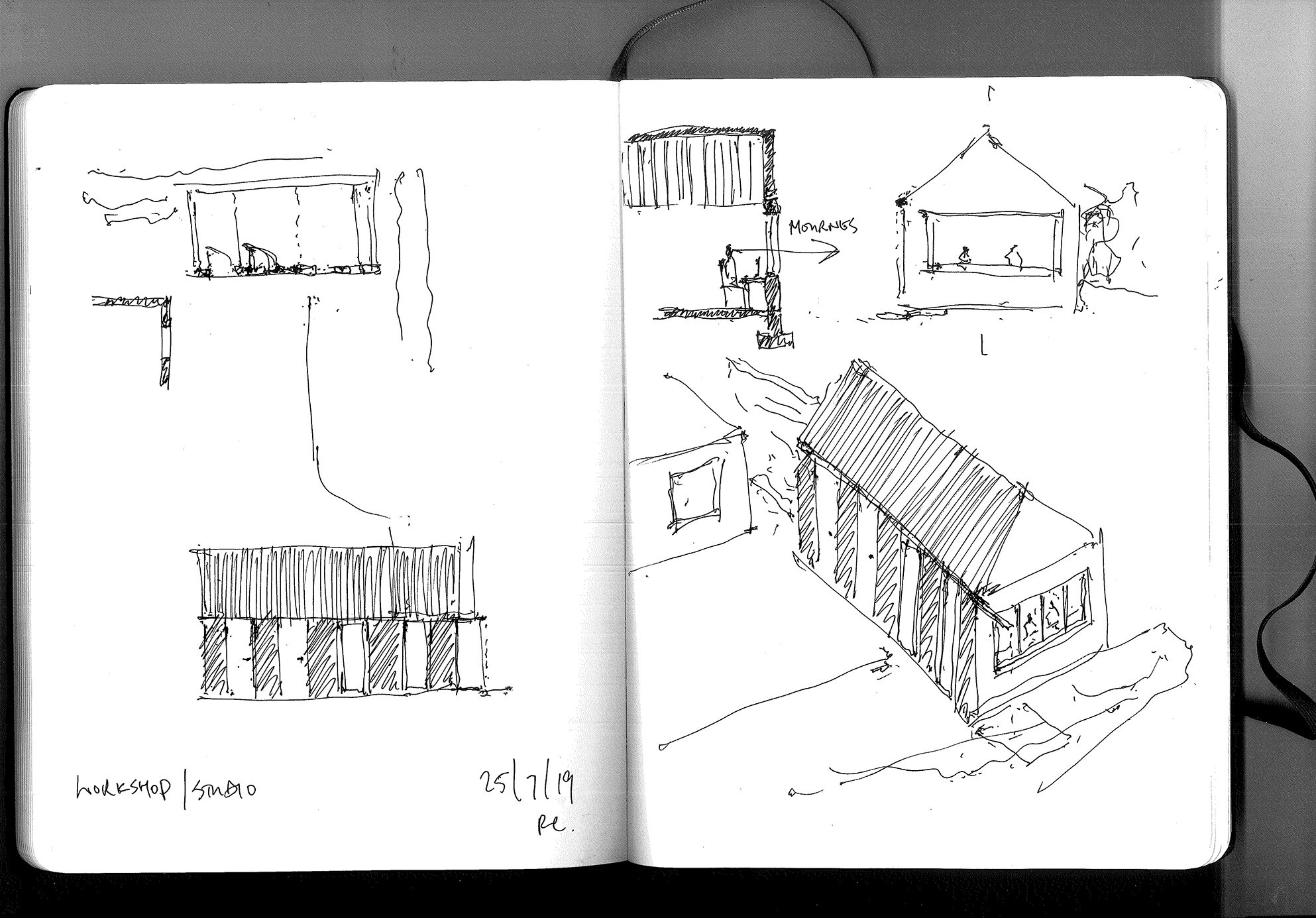Workshop and study, Co. Down
This project involves the demolition of an existing garage and construction of a new single storey workshop and garden study. The form and materials are a reflection of traditional rural buildings, and allow the proposals to sit naturally beside the existing house. The proposed materials are white pebble dash walls, dark corrugated fibre cement roofing and dark powder coated aluminium windows and doors. A long horizontal window is proposed just above desk height in the study which offers expansive views south to the Mourne Mountains.
Planning approval granted.





