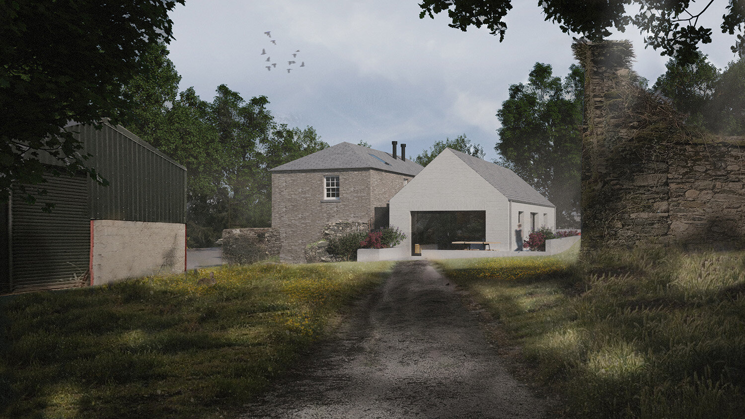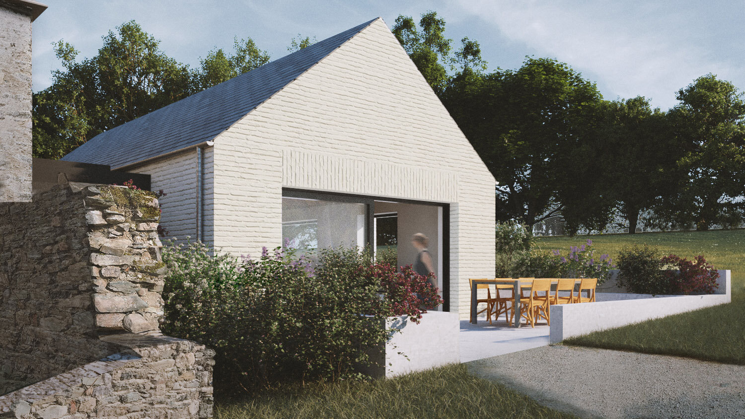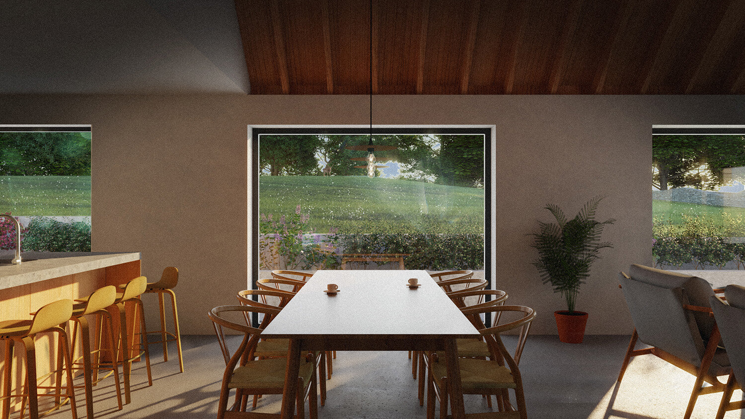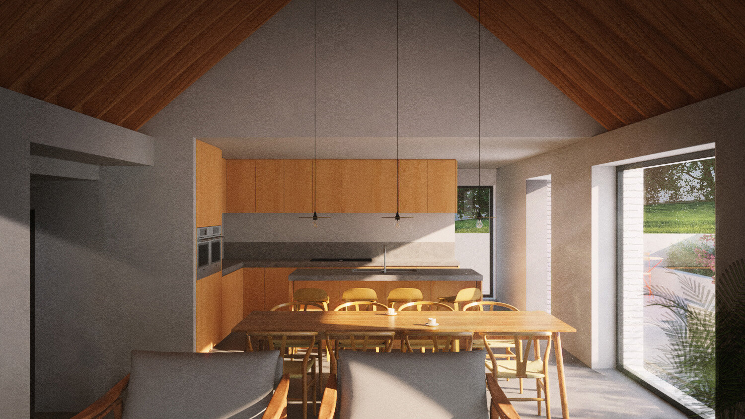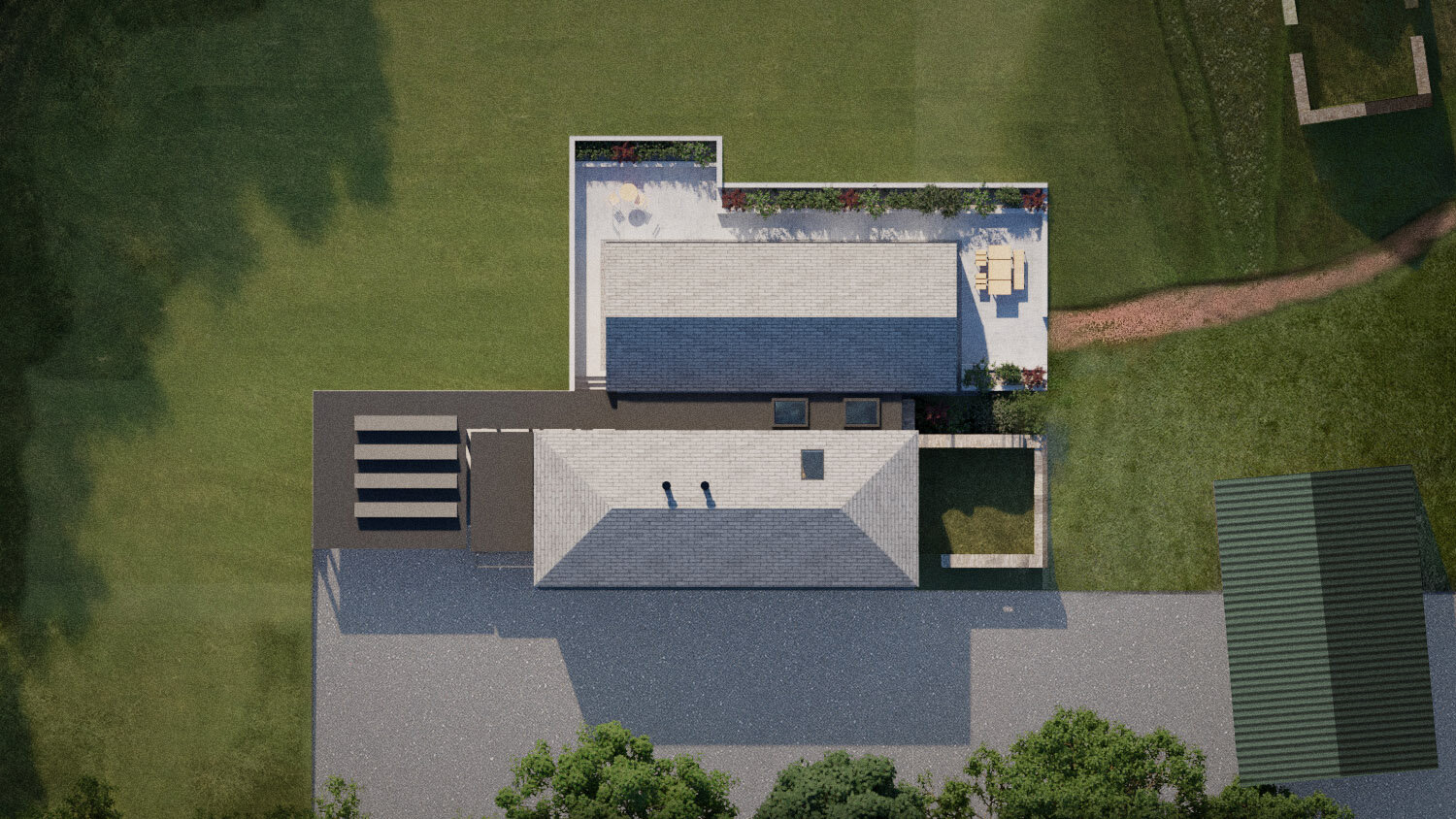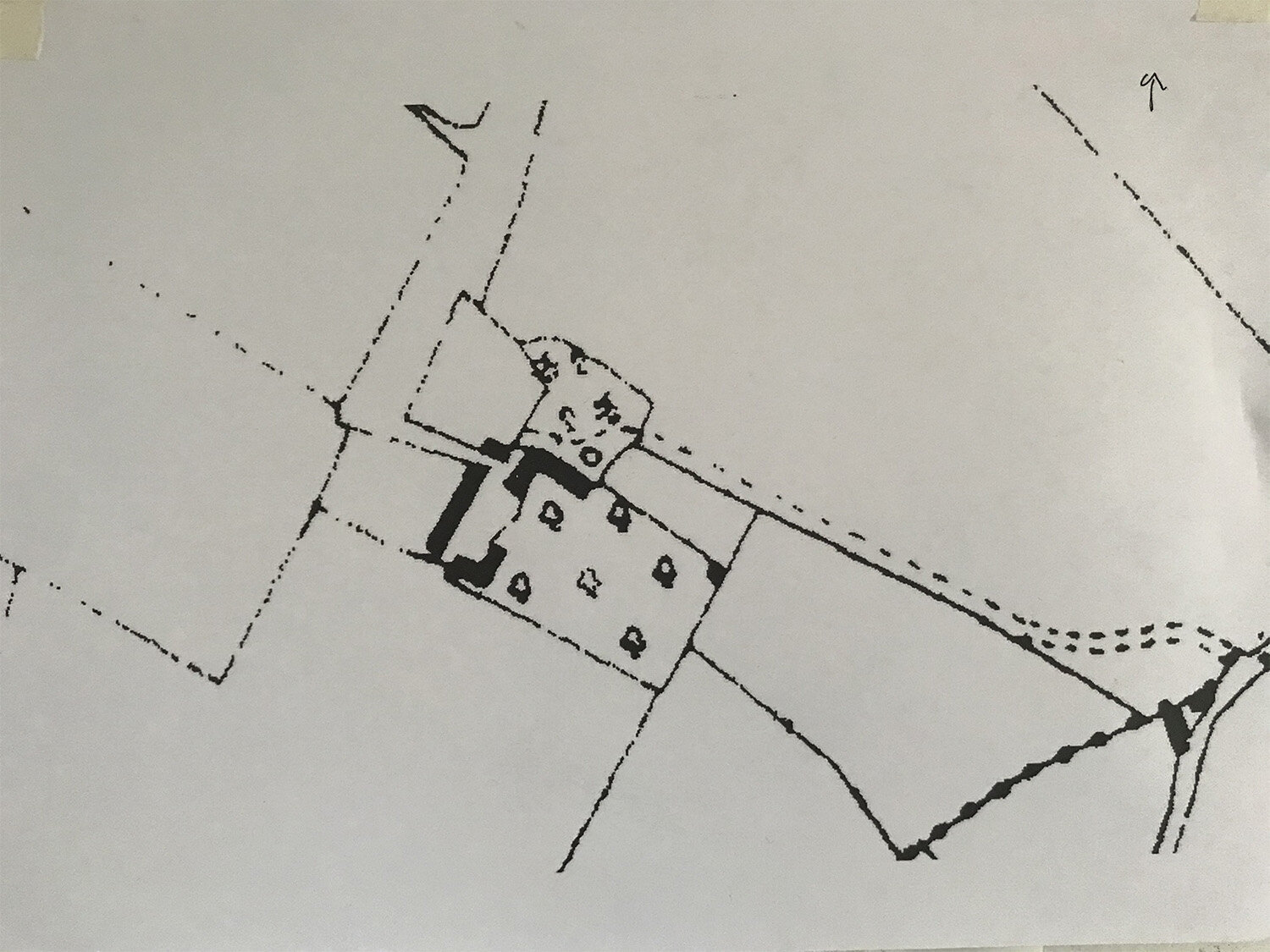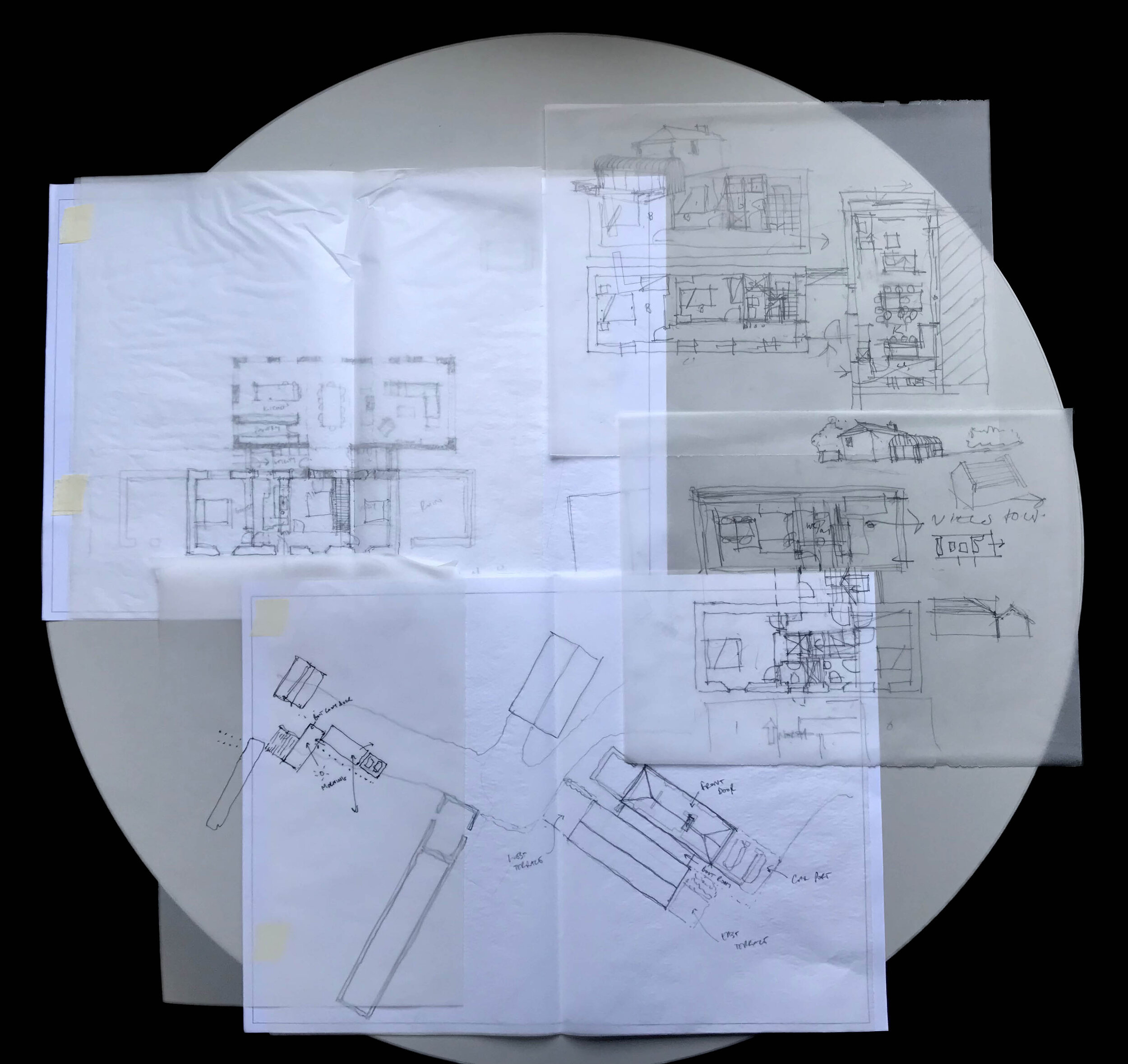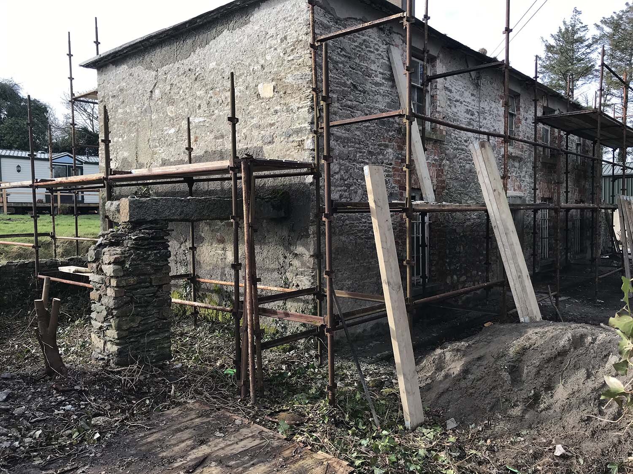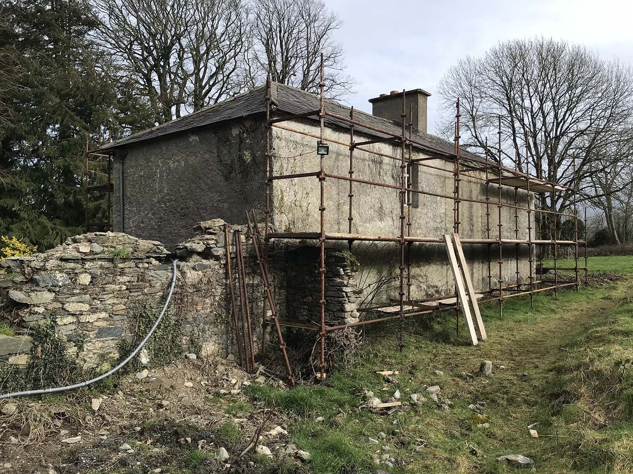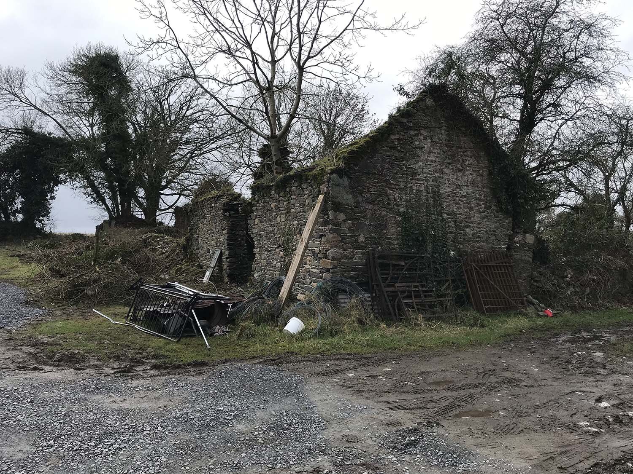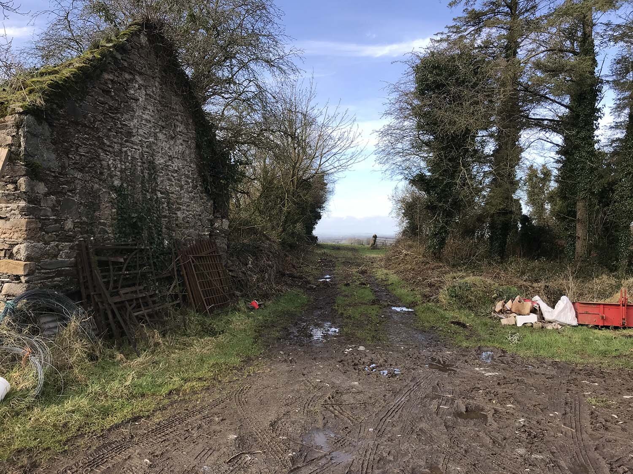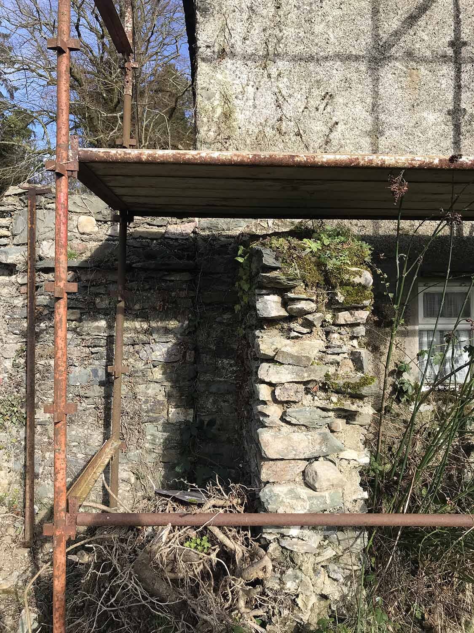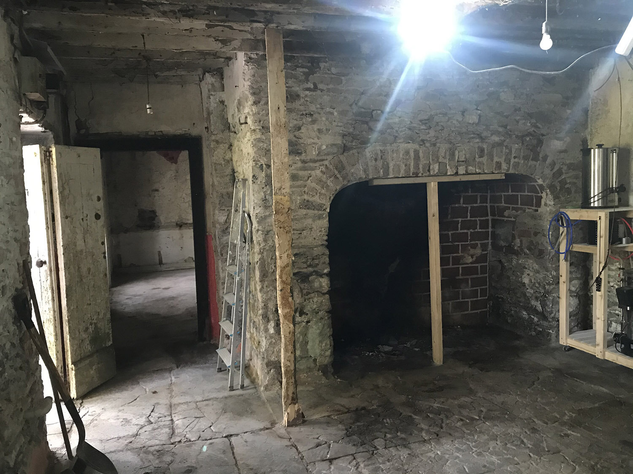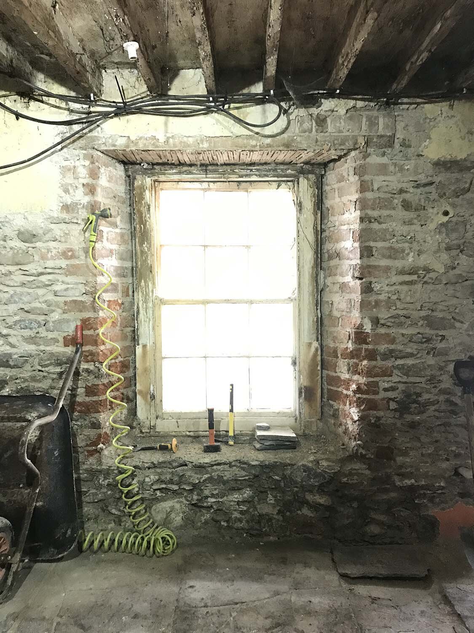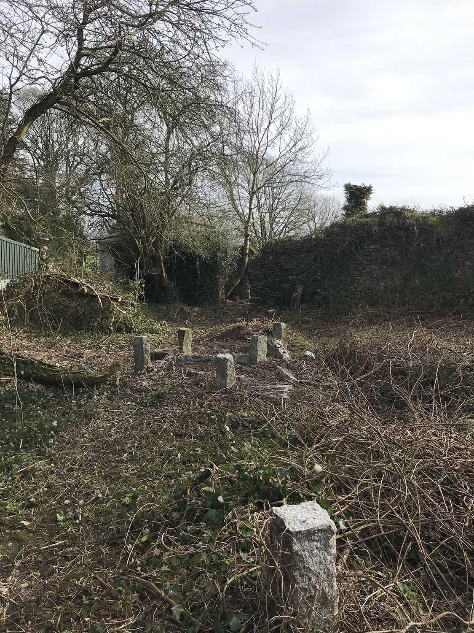Dwelling, Co. Kildare
This project involves the restoration, adaption and additions to an 18th Century farm house in Co. Kildare which has been in our clients family since the house was built. The site is steeped in history. The gable end of a long ruin sits adjacent to the south west of the house and a mature woodland called ‘The Grove’ sits to the north west. The ruin and The Grove frame long views to mountains in the west along a path. Capturing this view in the proposals has been a key element of our client’s brief from the outset. To the west of the long ruin lies a cluster of granite saddle stones known as ‘The Haggart’. Further ruins lie at the west and east ends of the house and a huge stone fireplace occupies the central space of the house on the ground floor. Our client has strong memories of siting by this fire as a child when visiting the house.
The proposals for the existing house involve retaining the fire place in on the ground floor within a formal entrance hall that can be used also as a flexible study space and library. The parlour is retained to the east side of the house with a new southerly window added and a new guest bedroom occupies the west side. The stair to the first floor is relocated to make the plan more efficient. A master bedroom, two further good sized bedrooms and a large family bathroom occupy the first floor. The plan retains and makes good use of all existing large openings on the north elevation. The existing windows will be replaced in a matching traditional style but with much higher thermal performance. The thick stone walls of the existing house will be lined with a breathable insulation system.
A new element will be constructed on the ground floor containing a pantry / laundry room and open plan kitchen, dining and living area. It’s massing is long, low and gable ended – responding to the form of the long ruin which lies to the west. The new element has been carefully positioned and designed to be subservient to the existing house. Arrival to the house is from the North where the main elevation of the existing house will great visitors. It is only as you proceed through the existing house that you begin to discover the new construction. The owners will likely for the most part enter the house via a covered back entrance within a narrow ‘link piece’ which holds the existing house and new element together, and contains a boot room and bathroom.
The site rises to the south, and the new construction will be raised accordingly by 3 steps creating a split level throughout the ground floor. This creates further subtle distinction between old and new. On climbing the steps you arrive in the centre of the new space, held by the dining table, with a large window offering views to the east and south. The kitchen and dining spaces open up to views east and south and the ‘east terrace’. The living space is orientated towards a large opening in the west gable end framing views to the mountains and opening onto the ‘west terrace’. The ruin to the west of the house is retained, offering a direct reading of the sites history, however the ruin to the east will be partially removed to allow for a new car port. Photo voltaic panels will sit on the roof of the car port and further renewable energy sources and technologies are currently being investigated by the design team and client.


