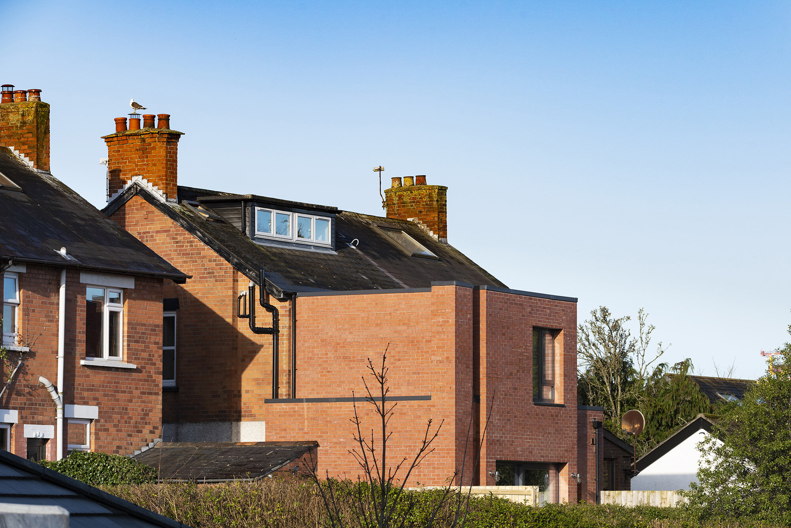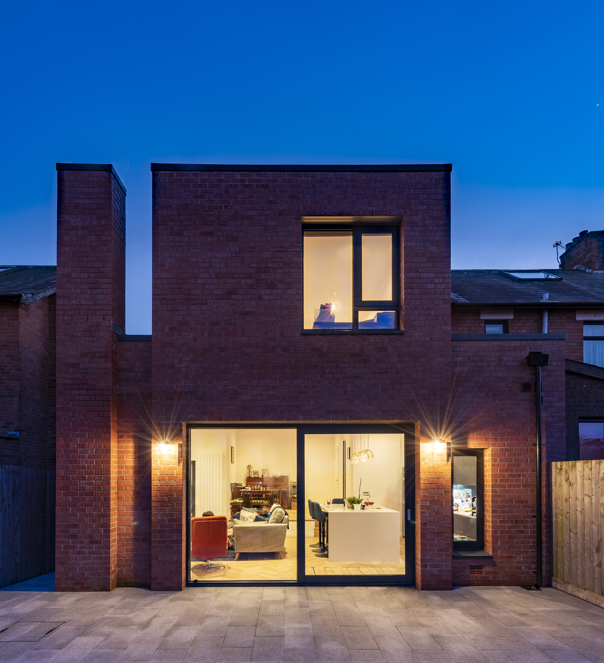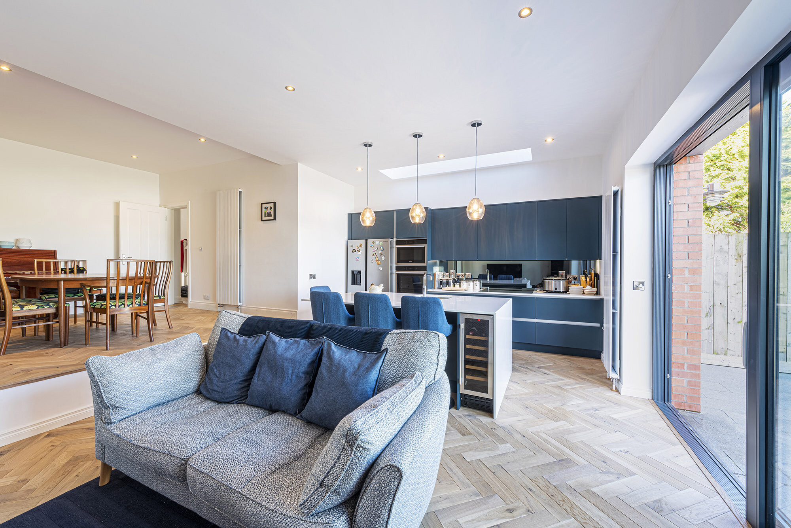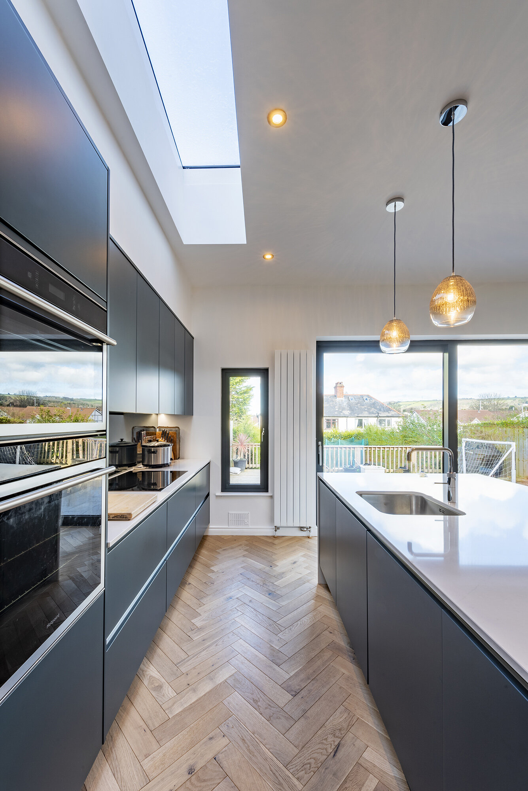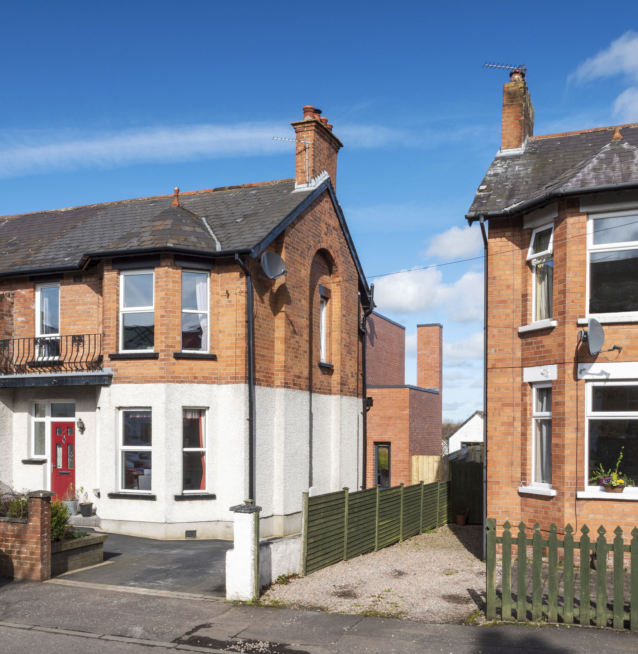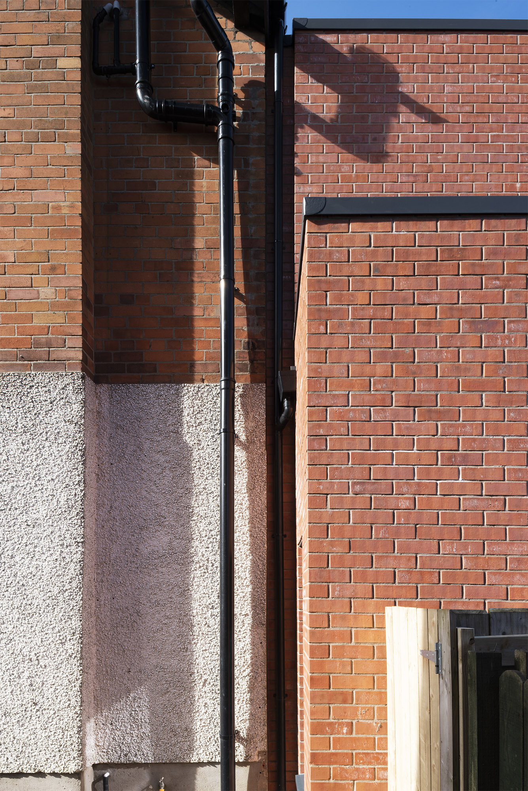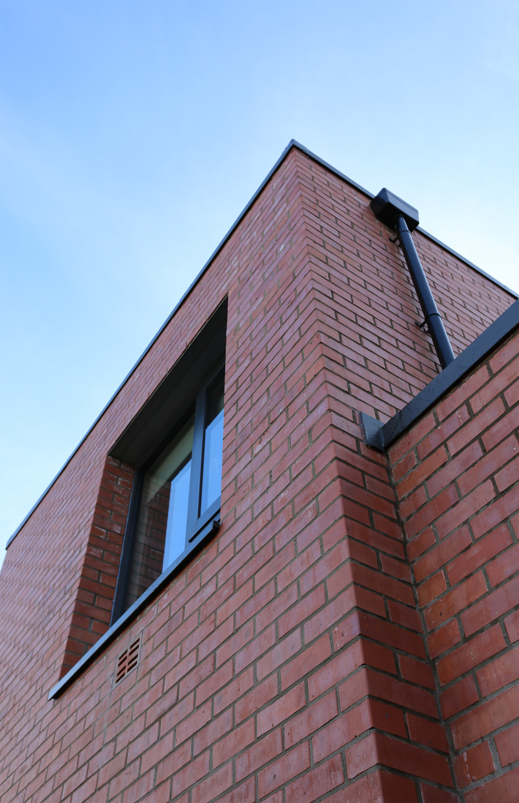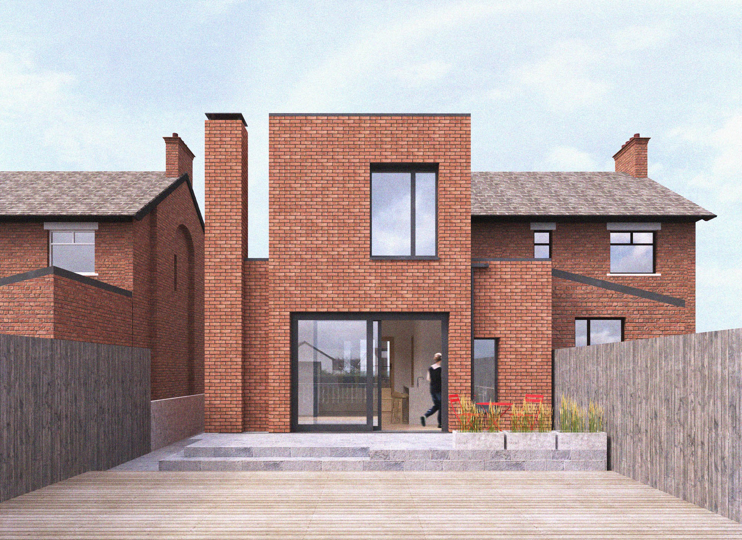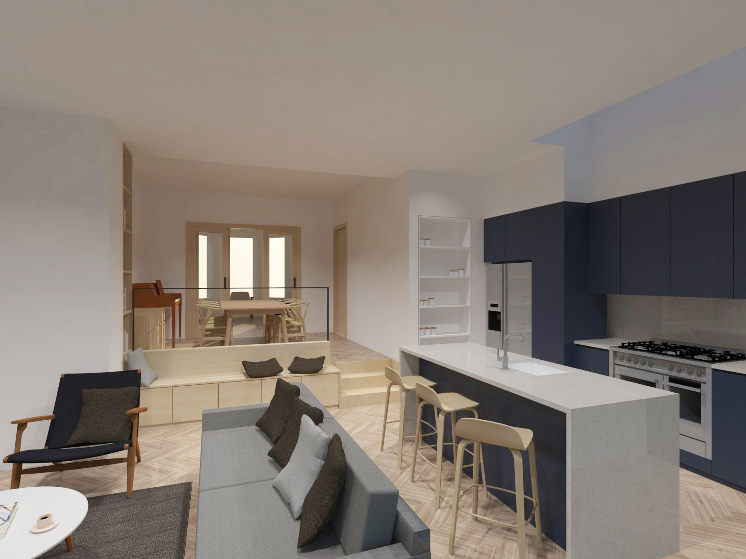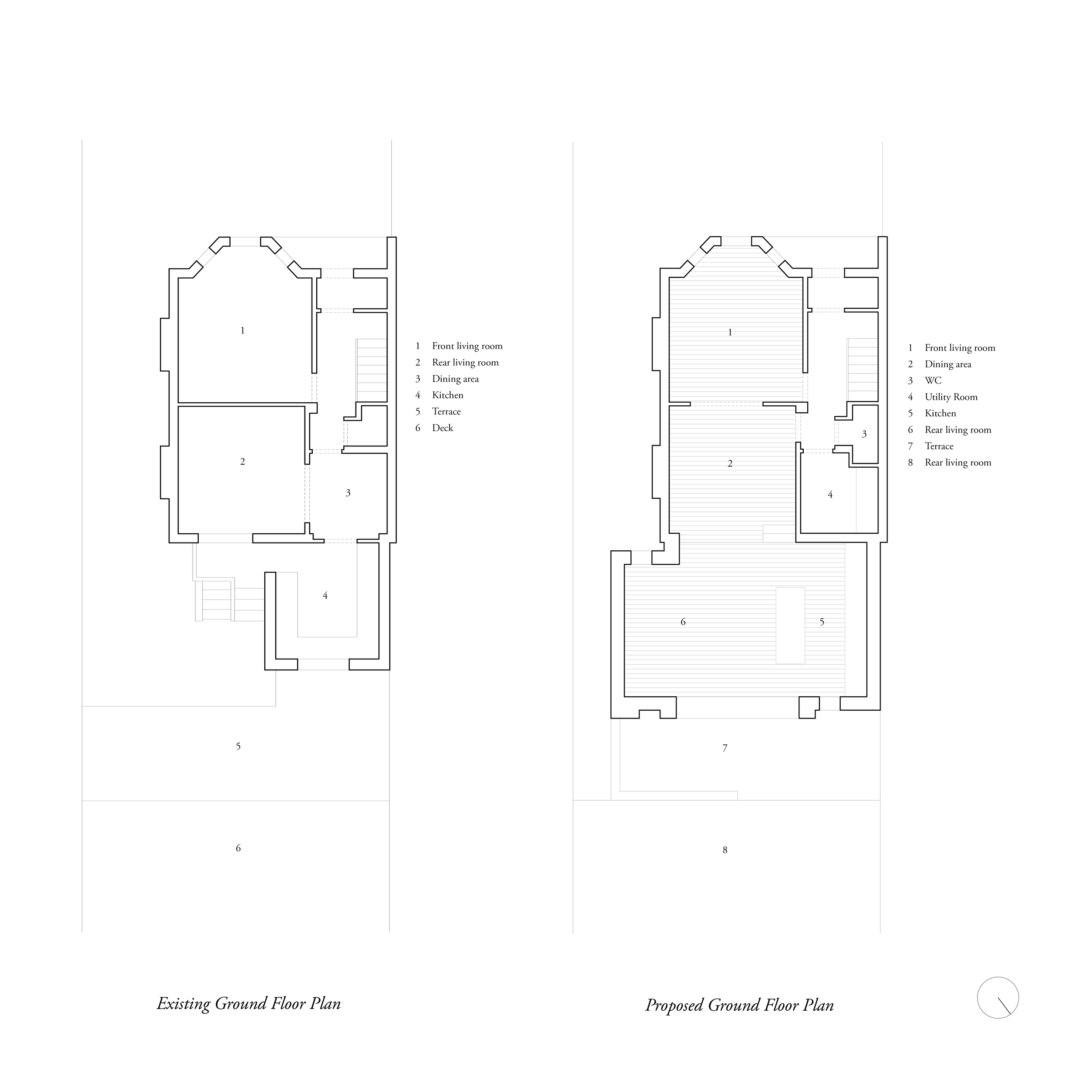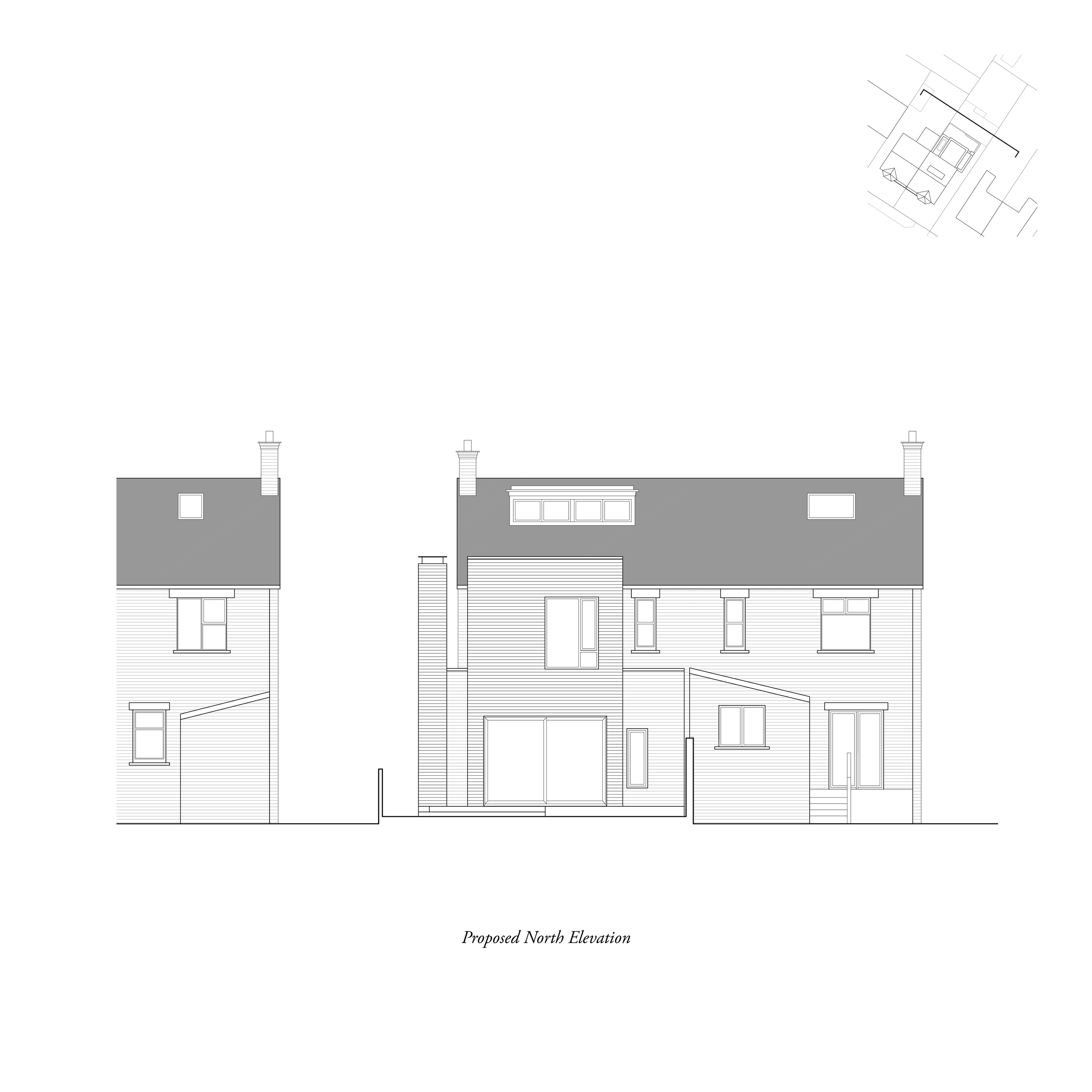Extension, East Belfast II
Two-storey extension and internal reconfiguration to an existing 1920s Belfast semi-detached house.
A new open plan kitchen / living space on the ground floor and new bedroom on the first floor are created. The massing is carefully considered to be as sympathetic to the existing and neighbours houses as possible, with the upper volume stepping away from the adjoining neighbour on one side and running flush with the existing east wall of the house on the other. The intended result is a project which transforms the existing house, creating much needed additional space, yet remains in keeping with the character of the neighbourhood.
The primary material choice of red brick is also crucial in the response to context, and has been matched to the existing house as best as possible.
The project was completed in November 2019.
Photography by Nick Patterson (Sync Imaging) and Caithness Architects.


