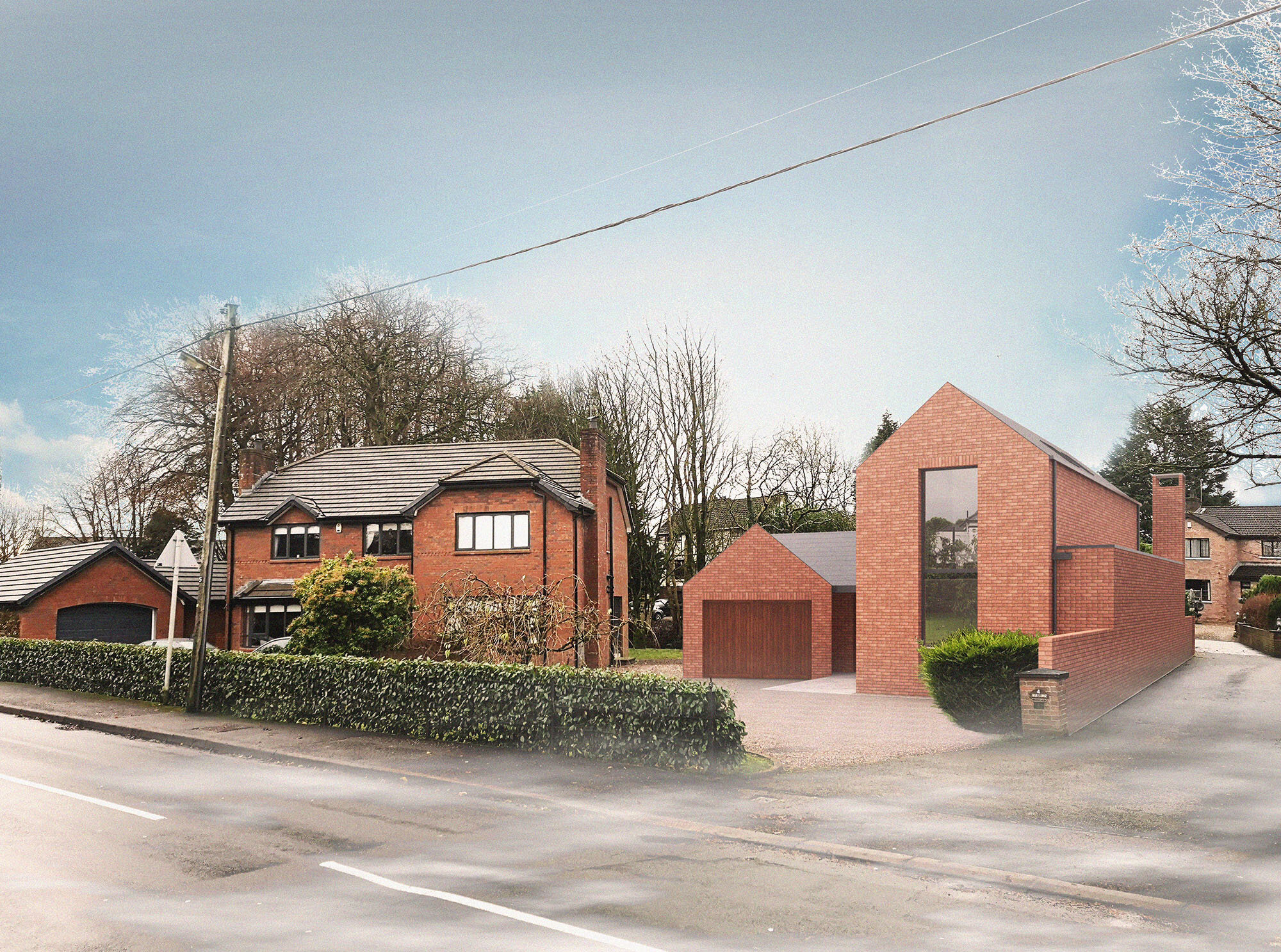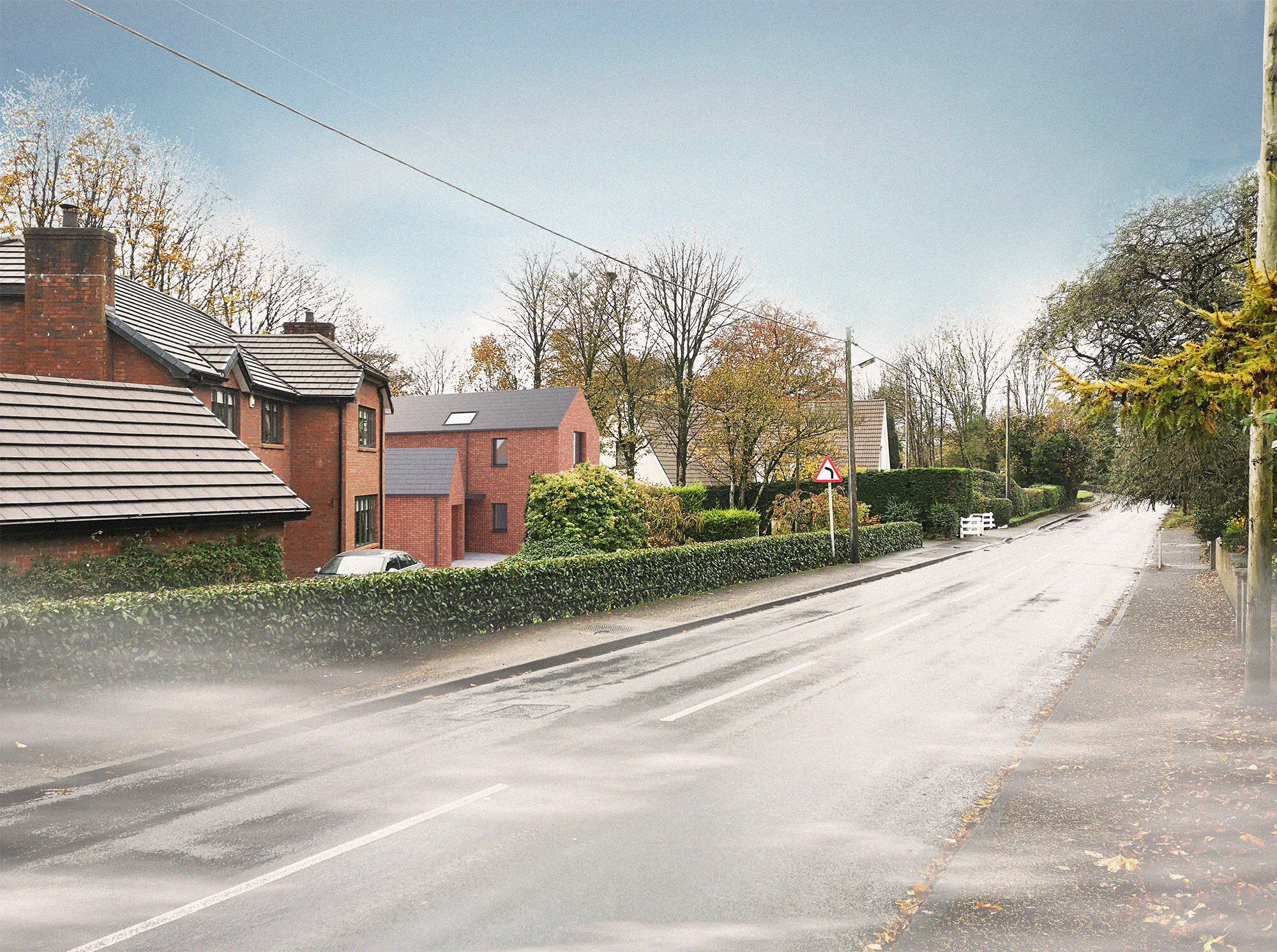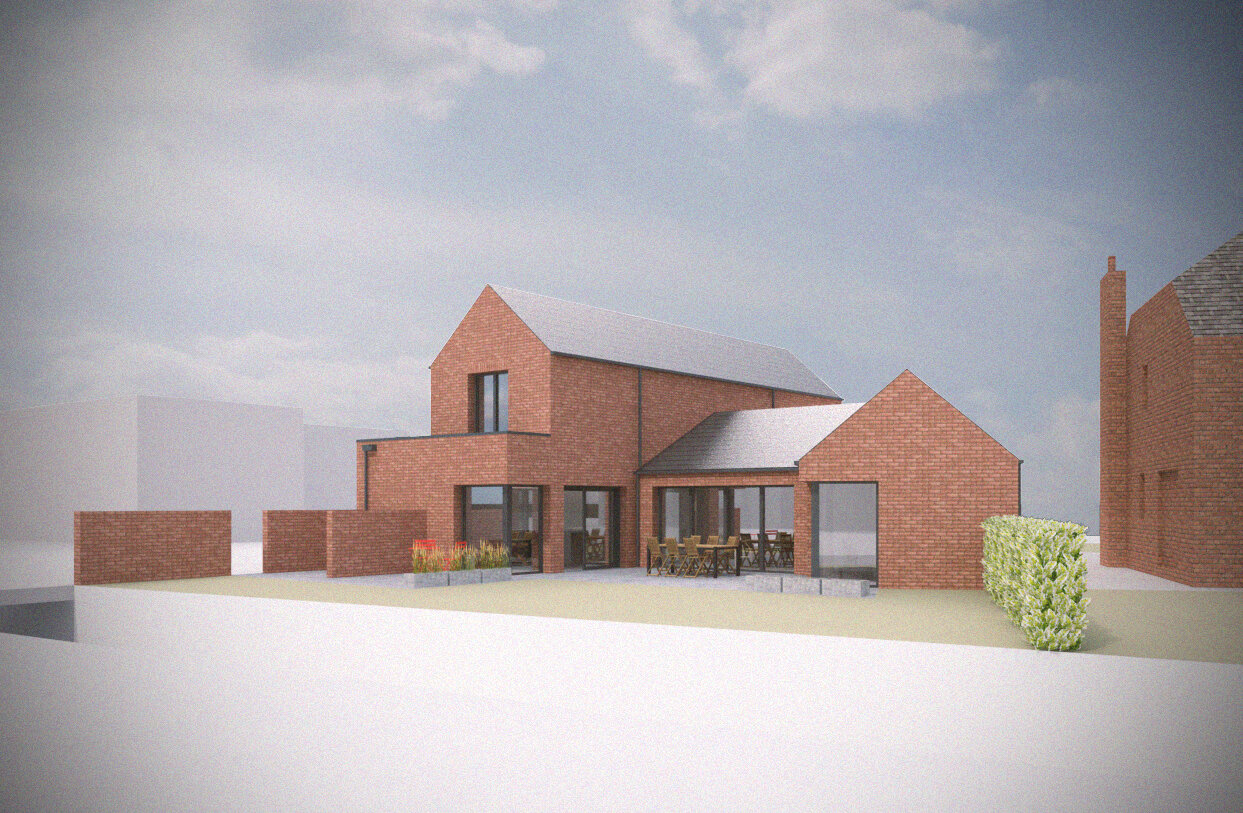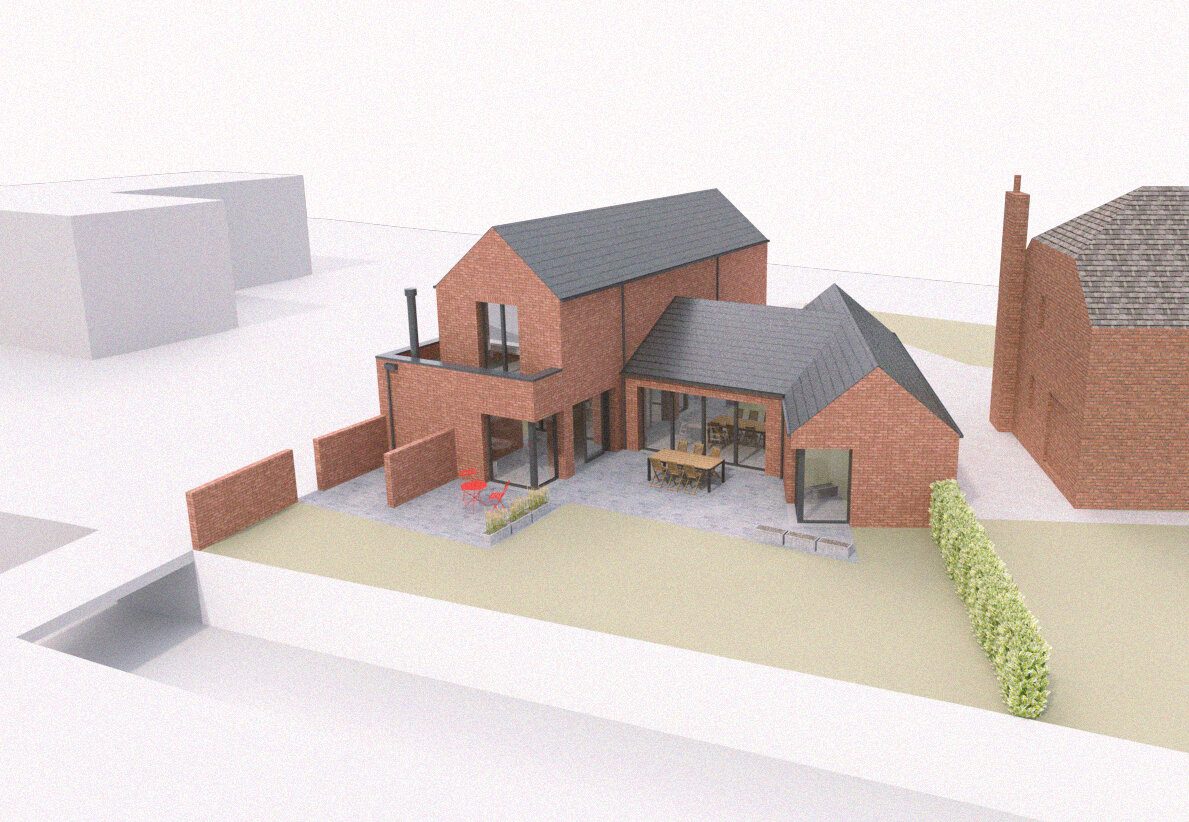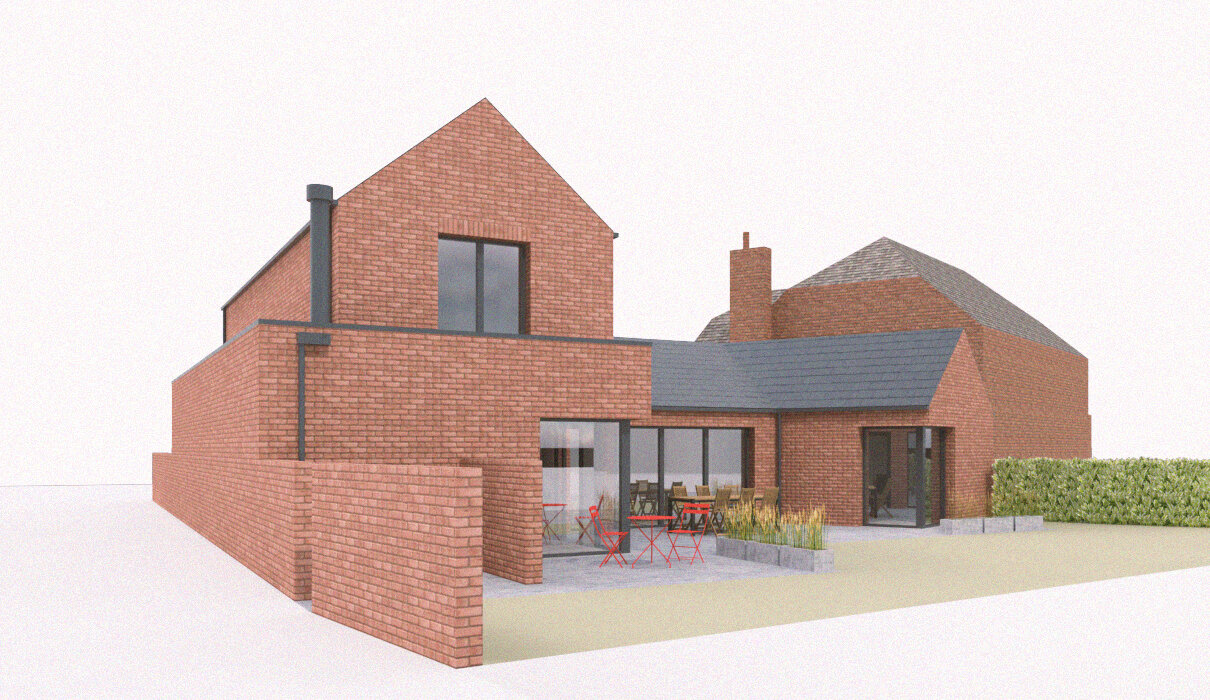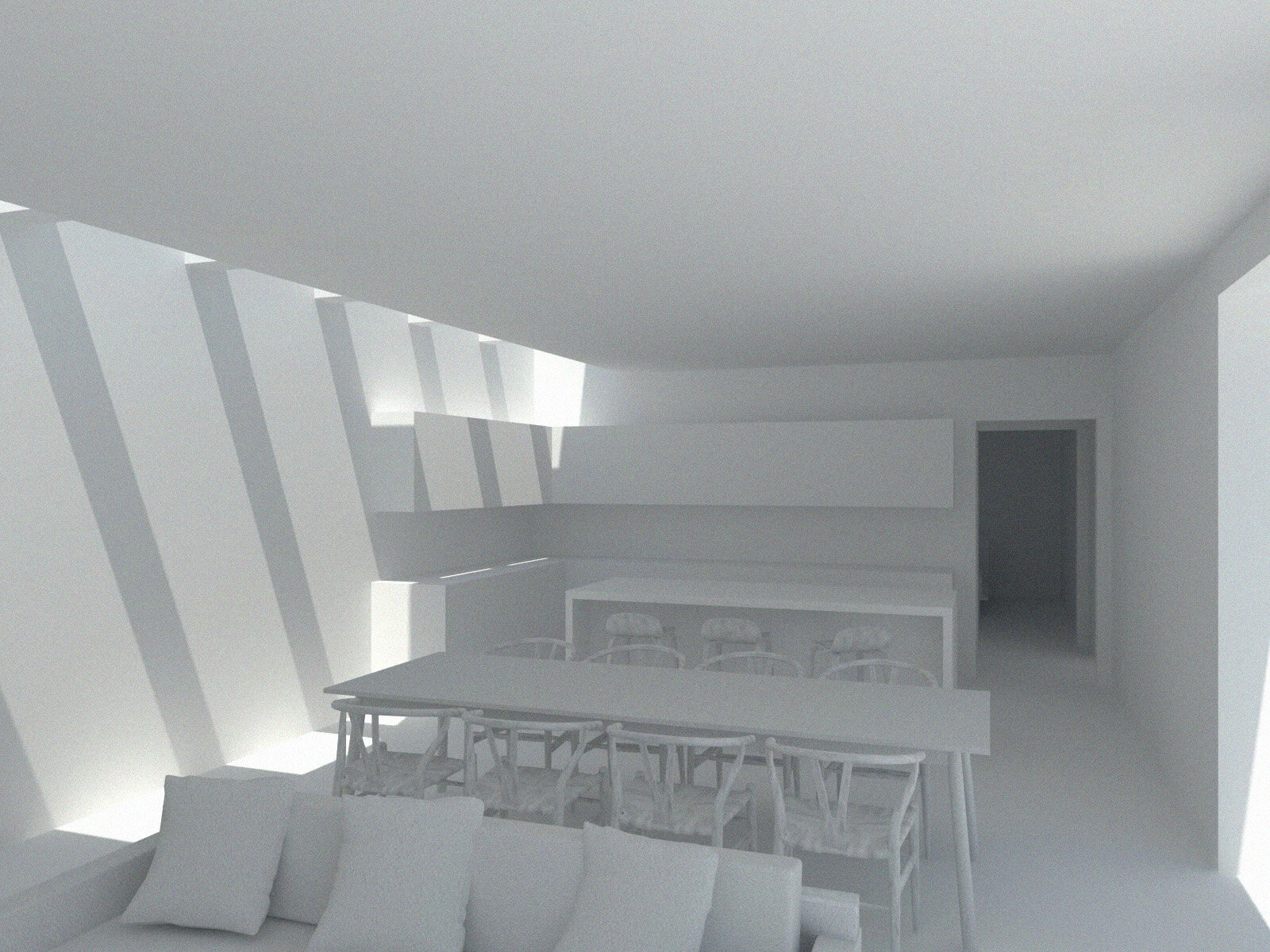New Dwelling Co Antrim
Proposals for a new dwelling in County Antrim. The larger volume is embedded in a new brick wall which runs along the western boundary of the site. The massing of this volume is stepped back off the boundary wall at the upper storey to reduce its impact on the lane and allow for rooflights to bring natural light into the ground floor. The smaller single storey volume splays on the plan to run parallel with the existing house. A sheltered south facing courtyard is created between the two volumes, with the key living spaces opening onto it. The simple gable ended pitched roof volumes and choice of red brick as the primary material allow the proposals to be sympathetic to their surrounding context.
Client Testimonial
“We appointed Caithness Architects to secure planning permission for a new dwelling adjacent to our existing home and were extremely impressed by both John and Rory in their understanding of our wants and needs within the planning guidelines and helped us to secure planning permission. We would highly recommend Caithness Architects as both John and Rory are progressive professional, innovative and imaginative and have succeeded in providing plans that we are truly delighted with.”
Martin and Jill Brown


