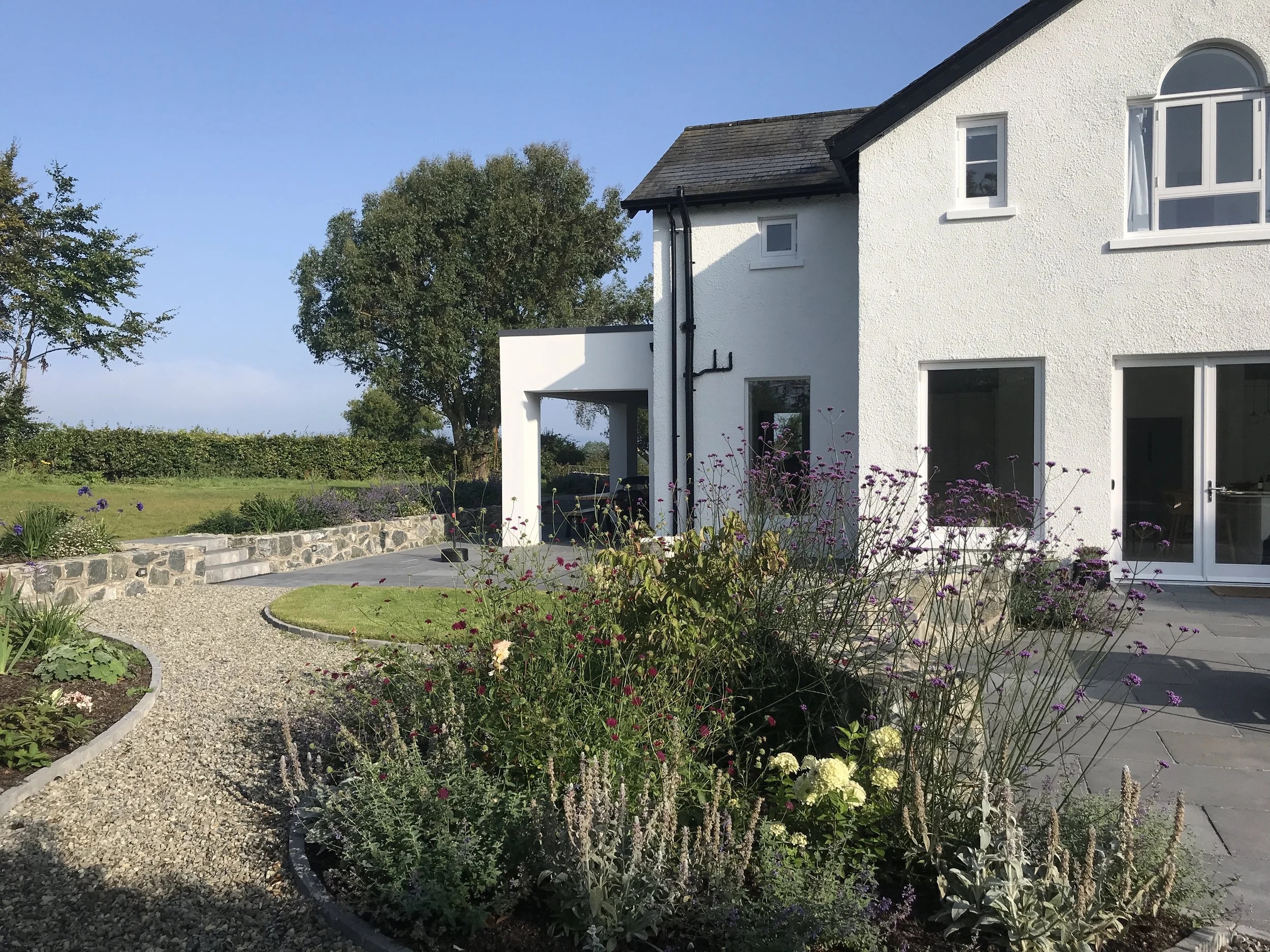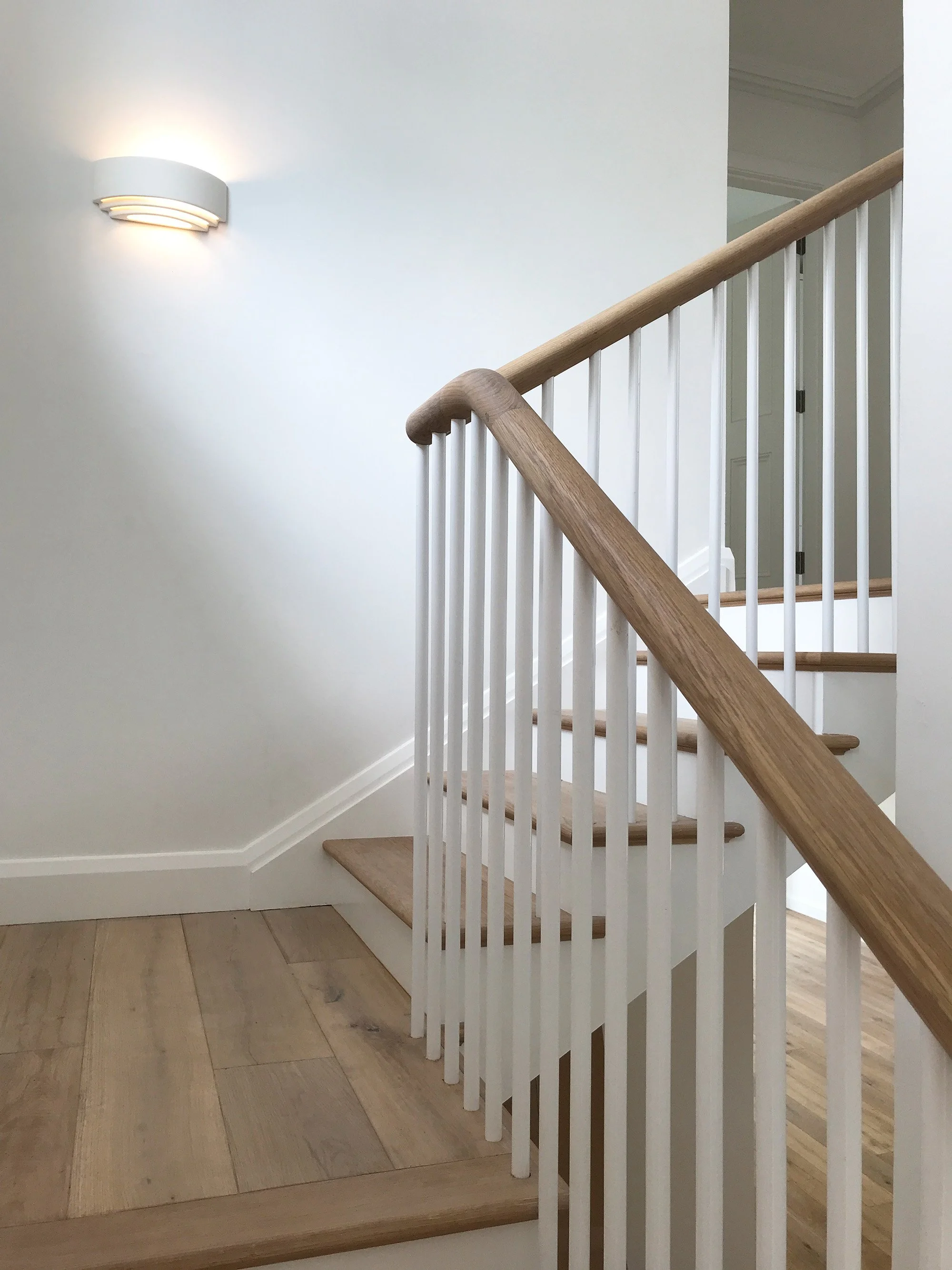Deep Retrofit & Extension, North Down
This project involved reconfiguring, retrofitting and extending a dwelling which dates back to 1850. The original farmhouse was extended substantially in the 1990’s.
The reconfiguration internally involved creating axes running north/south from front door to rear, east / west from side door to living space and opening up the rear of the house to south facing terraces and gardens. The result is a series of interconnecting kitchen, dining and living spaces that wrap a new central stairwell.
A breathable approach was taken to the thermal upgrade of the solid stone walls of the original house, insulated linings added to the 1990’s construction, and new high performance cavity walls built to form the new extension.
Renewables including x2 Air Source Heat Pumps and Mechanical Heat Recovery Ventilation provide the heating and cooling of the building. Solar Panels will be installed at a later date.
Landscaping by Connolly Design.








