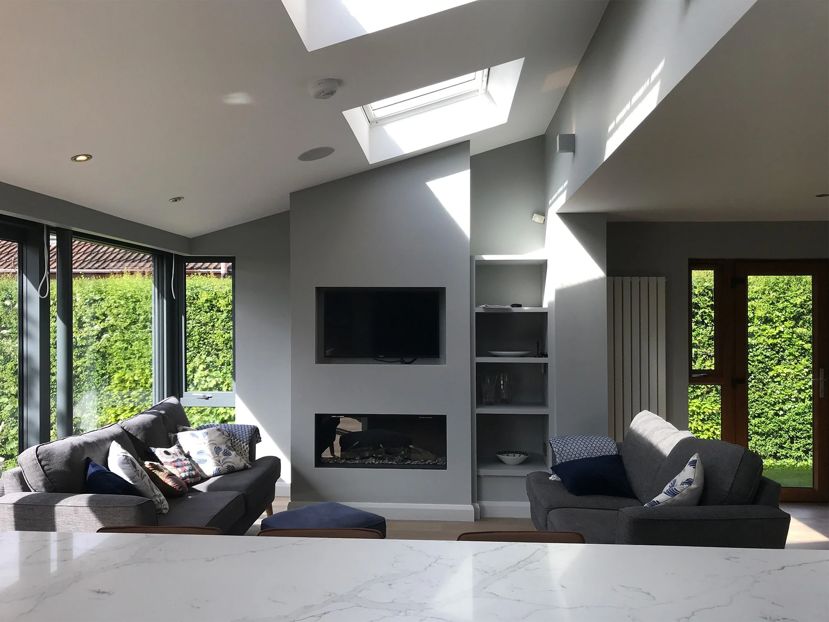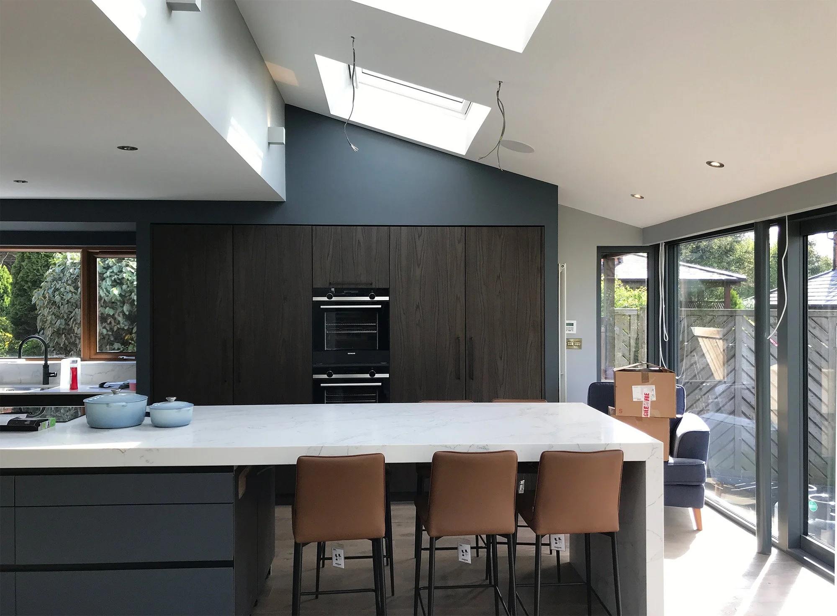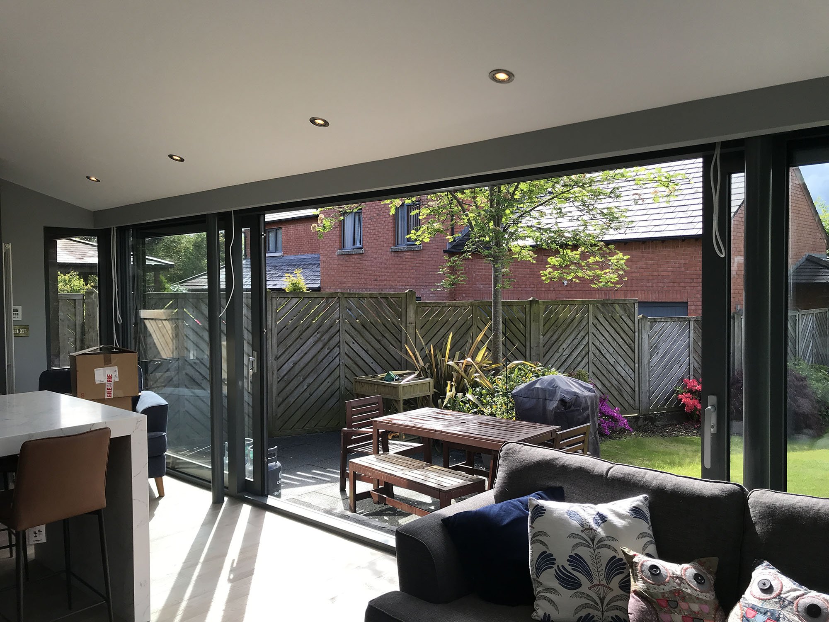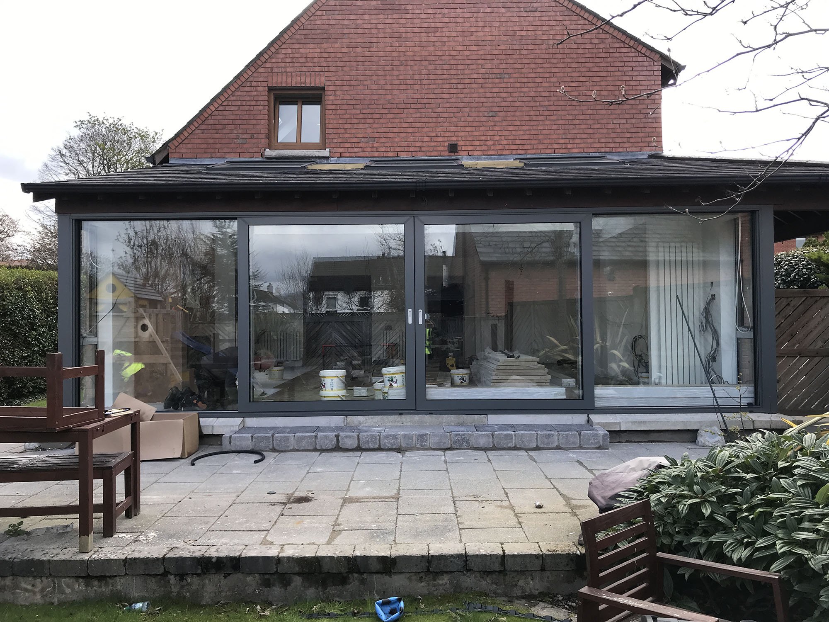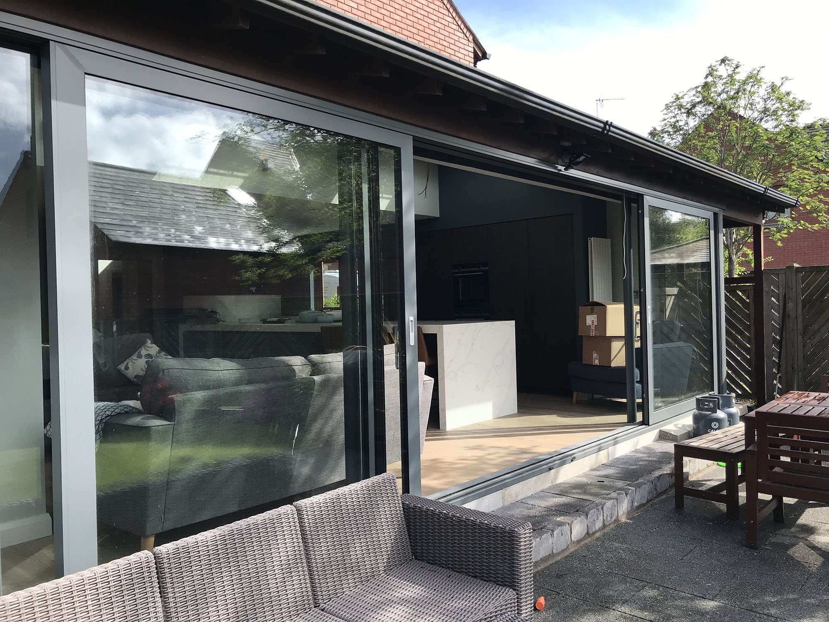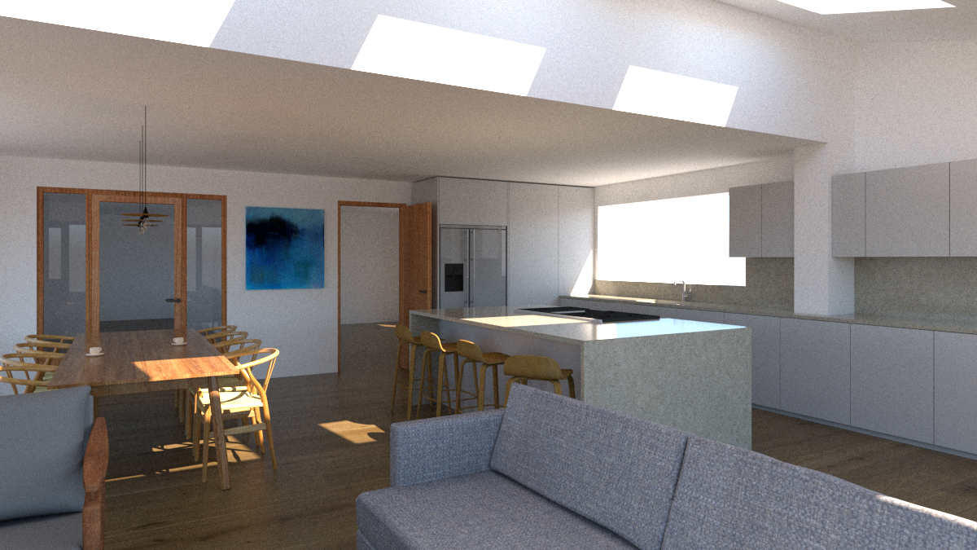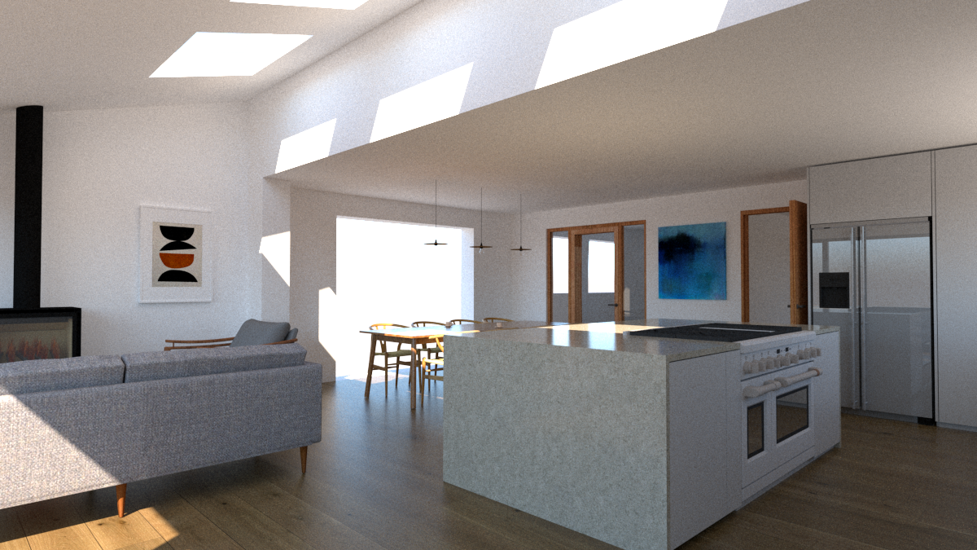Refurbishment, East Belfast
This project involved substantial refurbishment to a dwelling. Major structural alterations on the ground floor created a much larger opening between the existing kitchen and dining / siting area which created a new open plan kitchen, dining and casual living area. A double set of aluminium sliding doors replaced existing PVC windows and french doors to improve the connection to the garden. The monopitch roof was thermally upgraded and the installation of new rooflights allows natural light deep into the plan.
We were involved from initial concept design through to completion on site - acting as Contract Administrator between client and main contractor.
The project was completed in May 2022.
Photography by Caithness Architects. Interior design by Gareth McFarland Interiors.
Client Testimonial
"We engaged Rory when doing some work to our house, and found him very professional and easy to deal with. We ended up completing an internal reconfiguration of house which required some major structural work and redecoration. Rory helped us considerably in our tender process with the builders and also walked us through the whole process from when we engaged right through to completion. We would not hesitate to recommend Rory to anyone building or carrying out work on their house."
Philip and Suzanne Creed
3D Design Development

