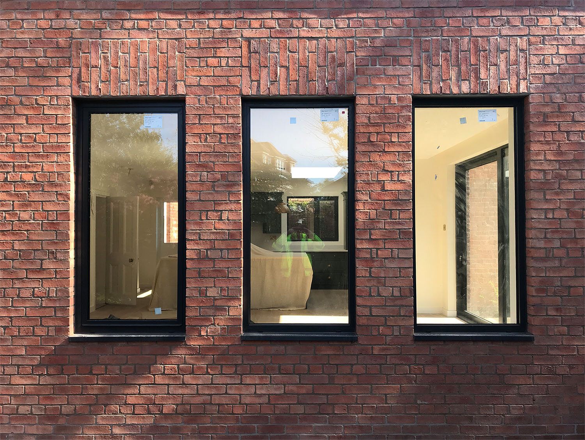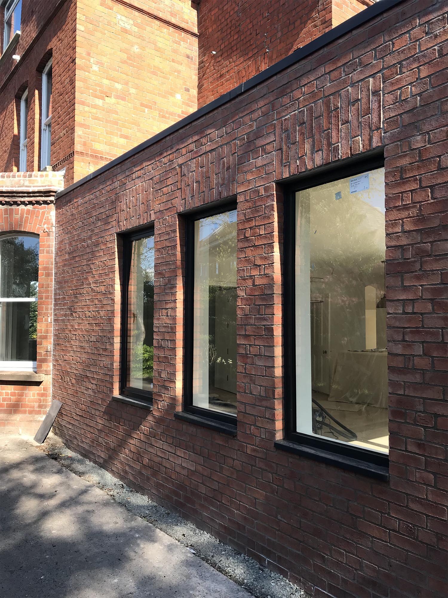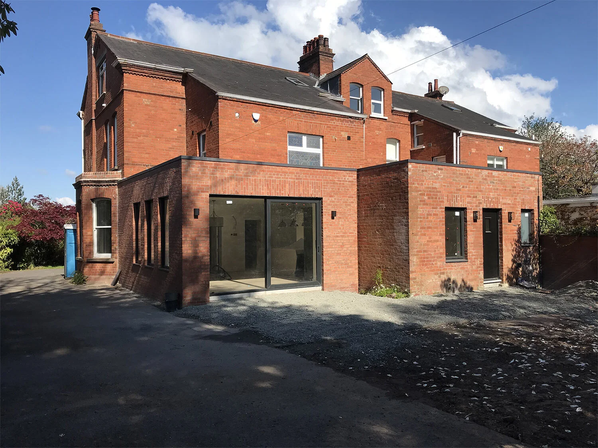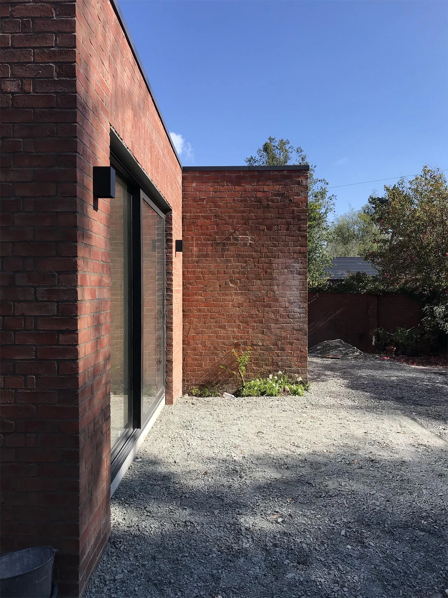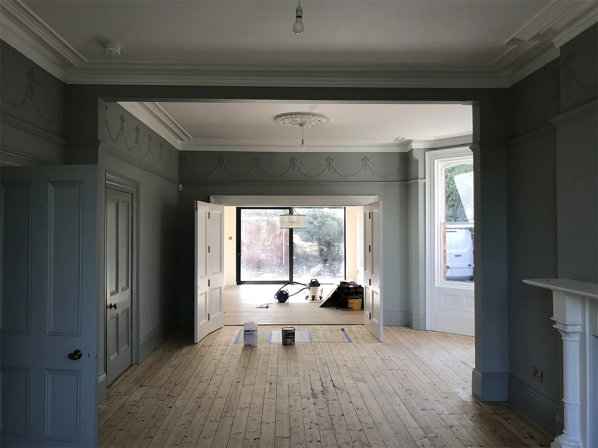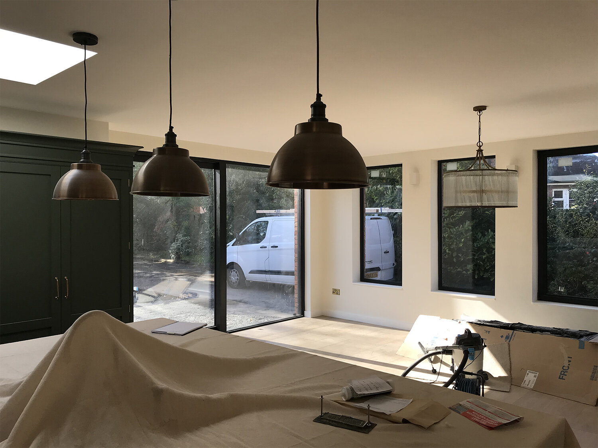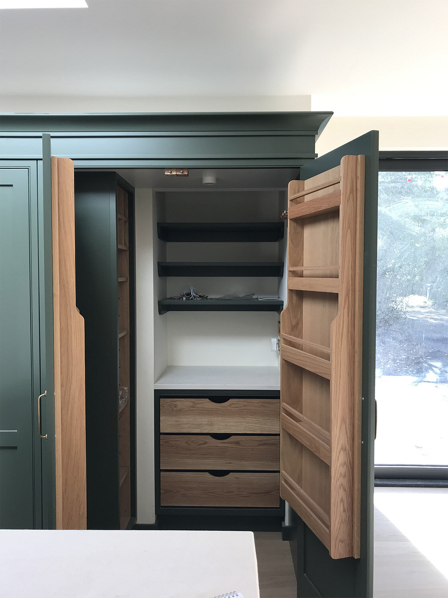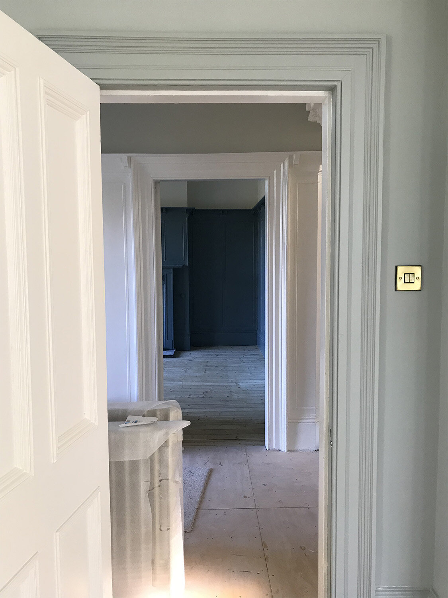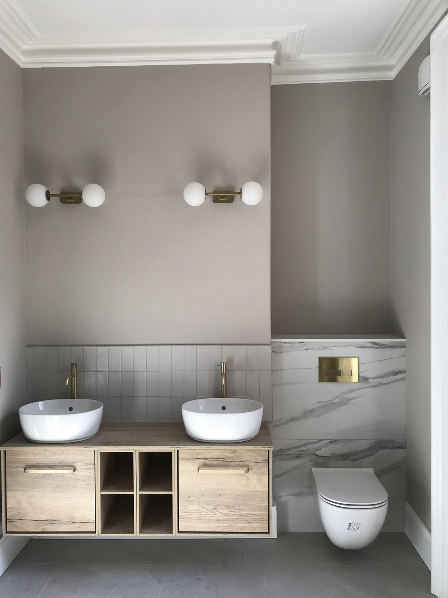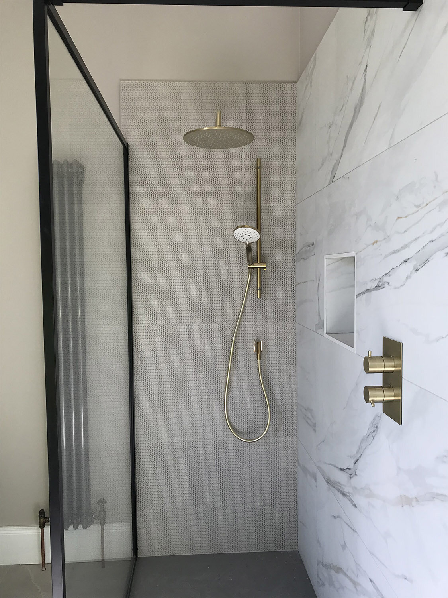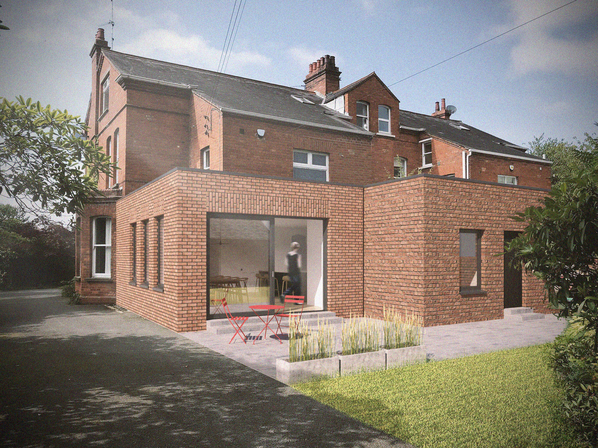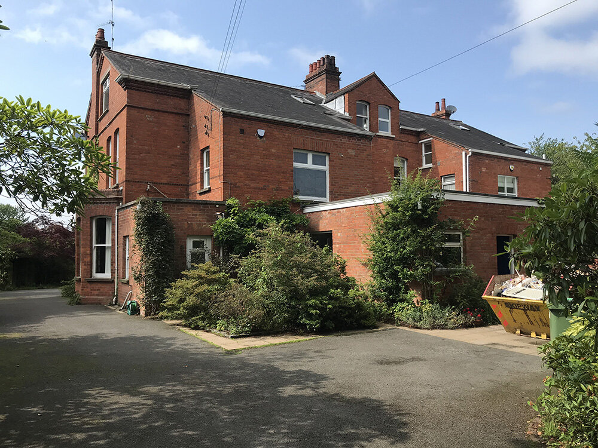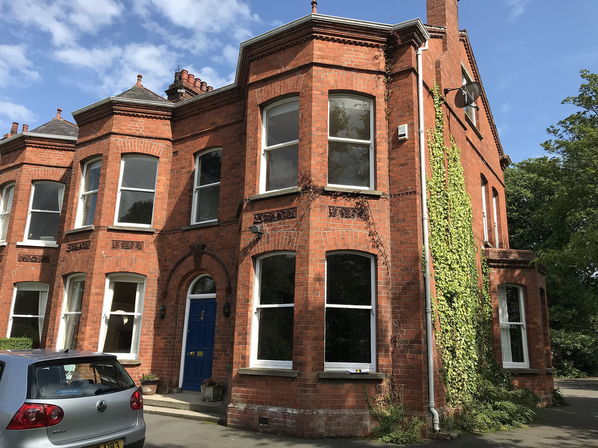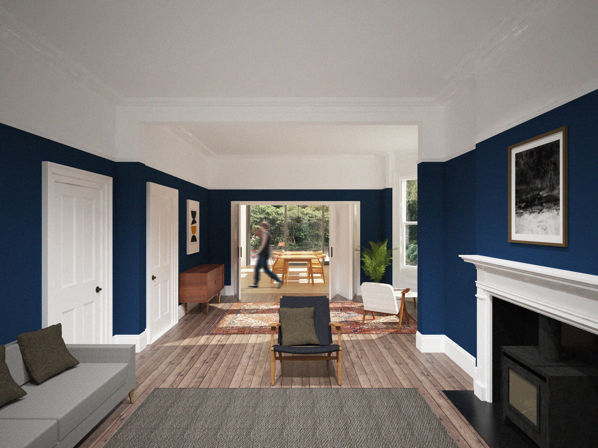Refurb & Extension, North Down II
This project involved the remodelling and extension of a 3 storey red brick semi-detached villa in Co. Down. The existing ground floor has been remodelled to open up the house from front to back. A new structural opening has been created from the existing drawing room into the reworked rear of the house where a new extension adds additional space to enable an open plan kitchen and dining area. This opens via large sliding aluminium doors onto a south facing terrace. Part of the existing rear of the house was retained on the ground floor and has been reconfigured to provide a new rear entrance, boot room, utility and WC.
The new extension is finished in a brick that was carefully selected to complement the existing house. We also reproduced the existing brick bond and designed header details over the new openings to reflect the half lap soldier coursing on the existing house.
The existing house has been renovated throughout with thermal upgrading of external walls, replacement sliding sash windows, new plumbing, re-wiring and new bathrooms. We designed interior details such as the bi-folding doors which can close off the new opening from the drawing room to the open plan kitchen / dining when required, a secret pantry, bootroom and the layout for a new walk-in wardrobe and master bathroom suite. The clients selection of fixtures and fittings, material finishes and colour choices for the interiors complement the existing house beautifully while creating a contemporary feel.
The project reached practical completion in April 2021 and we are currently working on the landscaping design with the client.
Client Testimonial
“Based on a personal recommendation, we initially reached out to Caithness Architects to help with a small project to reconfigure an en-suite and dressing room. After meeting Rory on site, he was quick to understand what we were trying to achieve, and our small initial plan quickly transformed into an extension and full house renovation.
Soon after, we appointed Caithness Architects to fully manage our project (planning permission, tender, building contract), which is testament to Rory's ability to understand our ever-changing needs and quickly adapt plans. This alleviated a huge amount of pressure for us and Rory did an excellent job liaising with our contractors, sorting out problems along the way to ensure a smooth process and keep the project on track. Rory not only gave us a good selection of options, but he always had our own family needs at the centre of our plans.
Caithness Architects were instrumental in designing and delivering our dream home, and we are already in discussions with them for the next stage of our project!”
Stuart and Emma Cave


