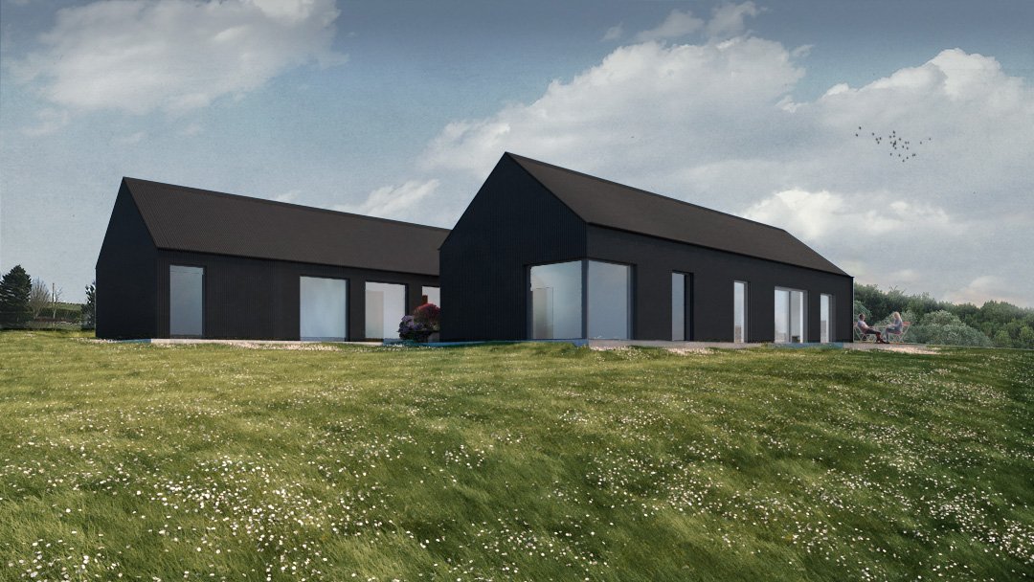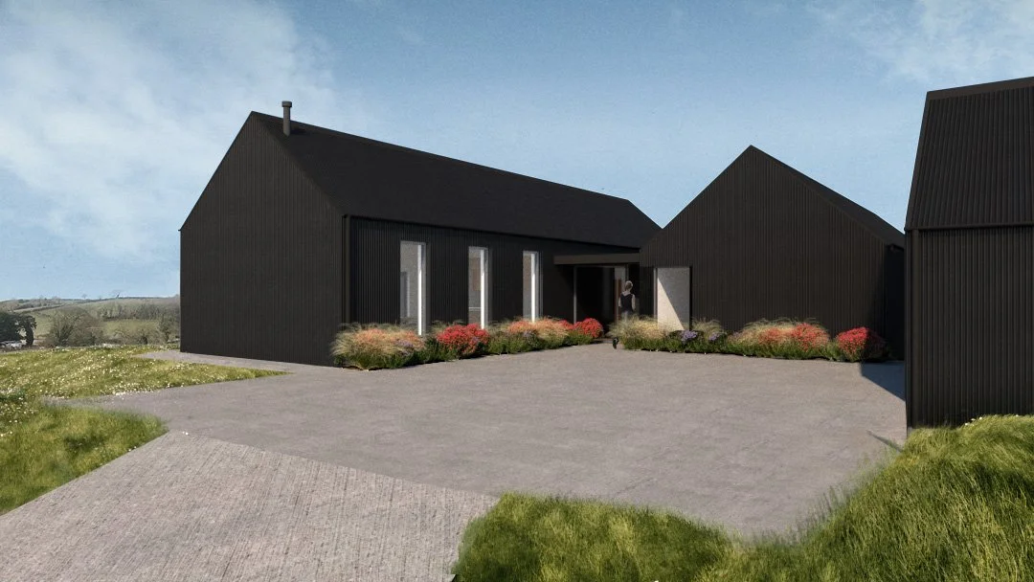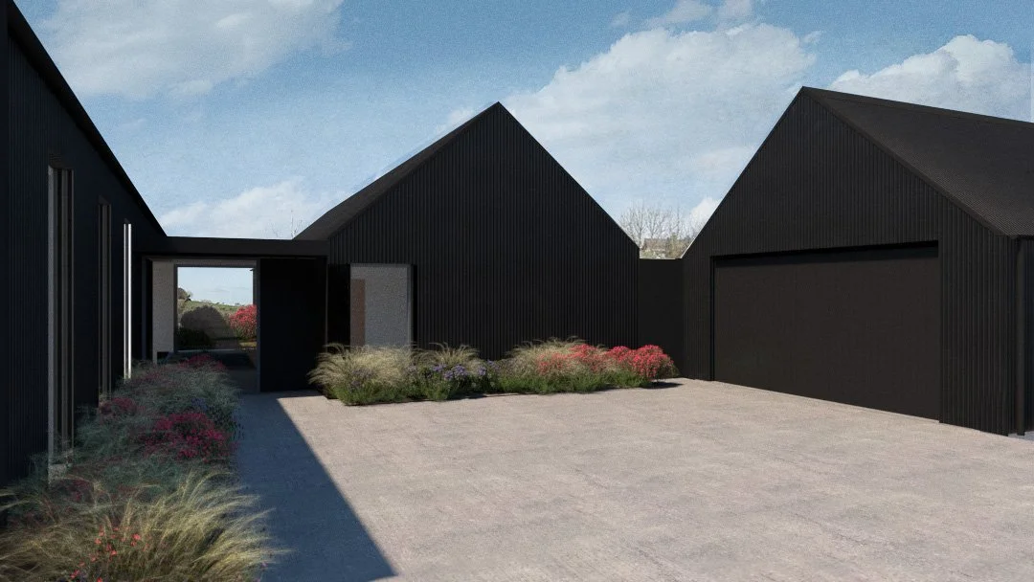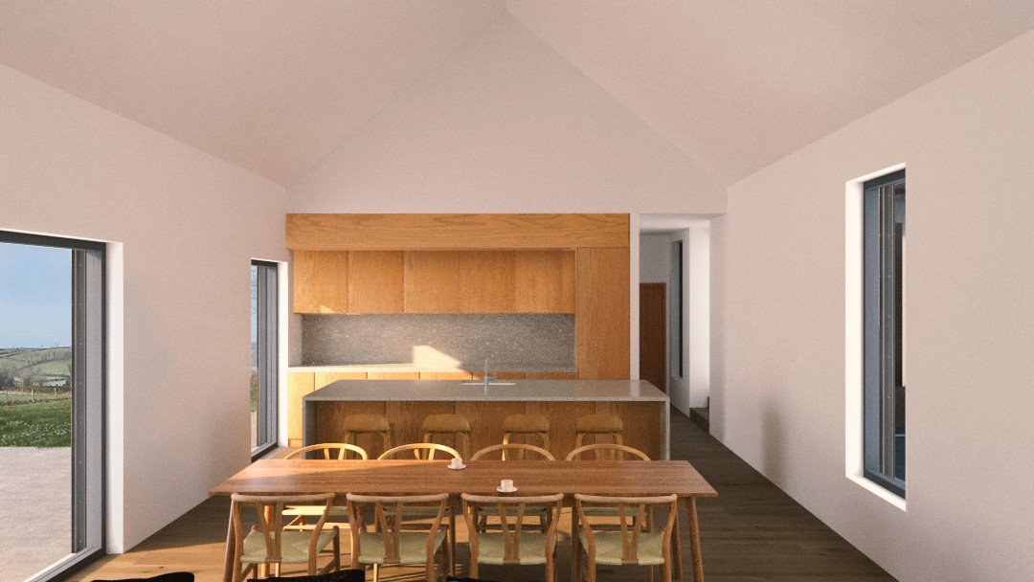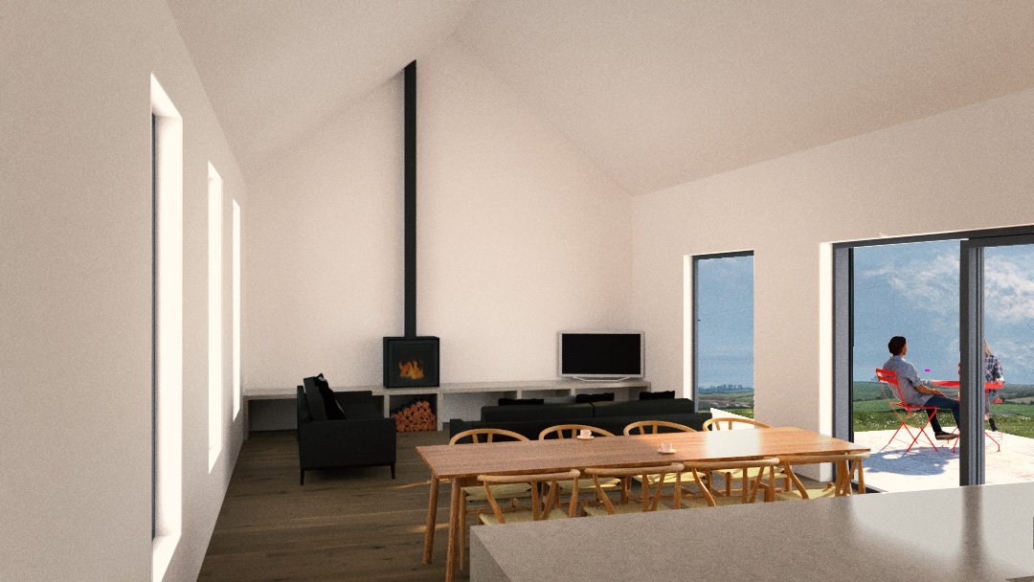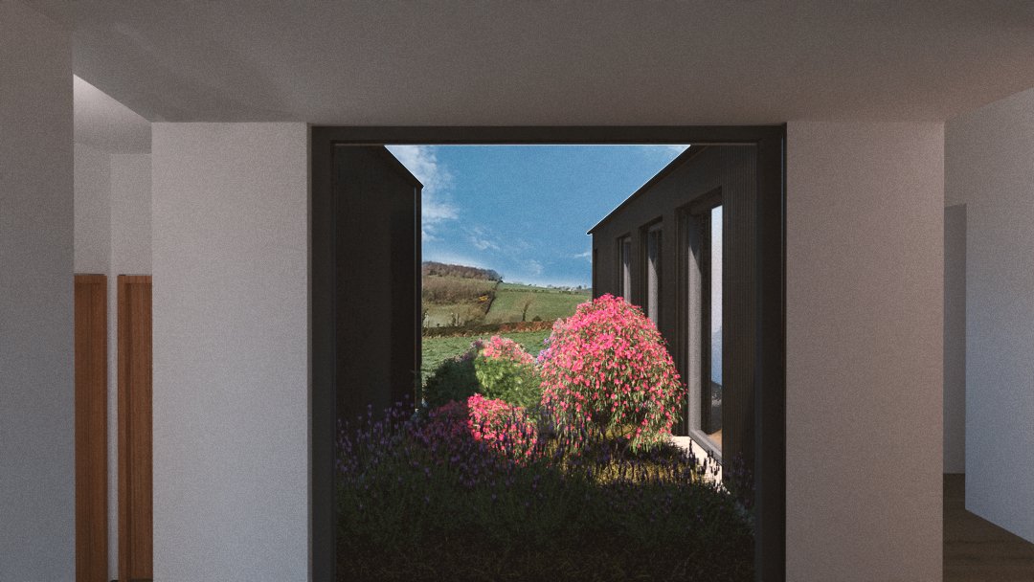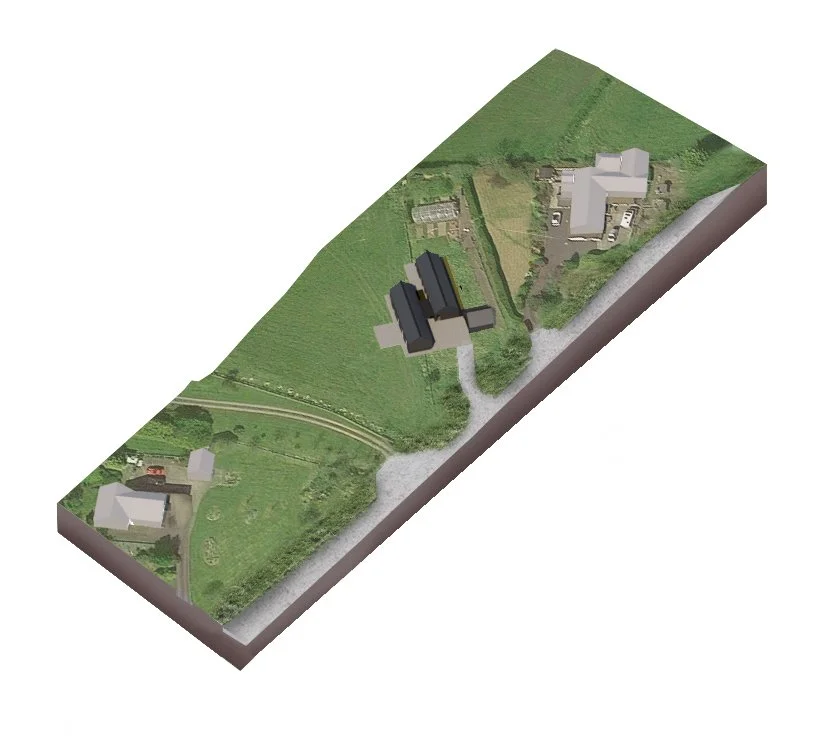Rural Dwelling, Co. Down
Proposals for dwelling in Co. Down. Simple gable ended volumes arranged around an entrance courtyard and designed to work with the contours of the site to minimise ground works. The main living spaces face south with generous openings whereas openings on north elevations are constrained to maximise thermal efficiency.
Images and drawings by Caithness Architects.


