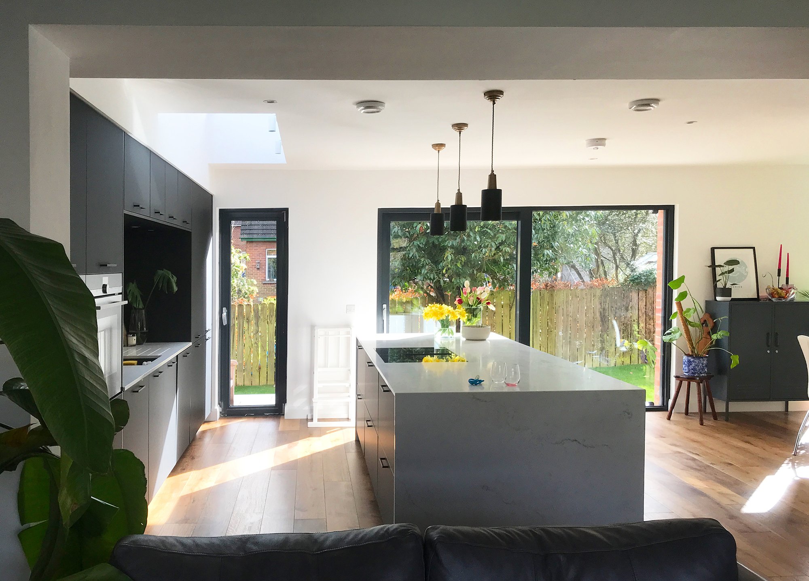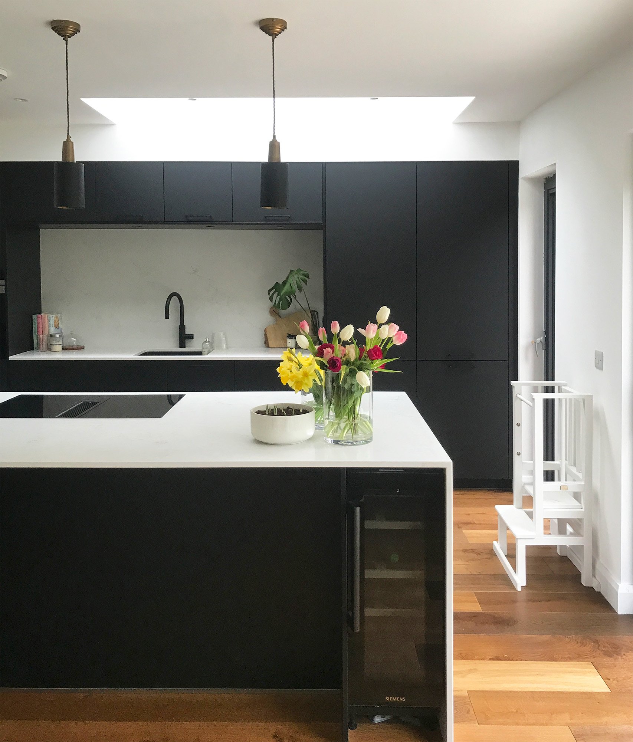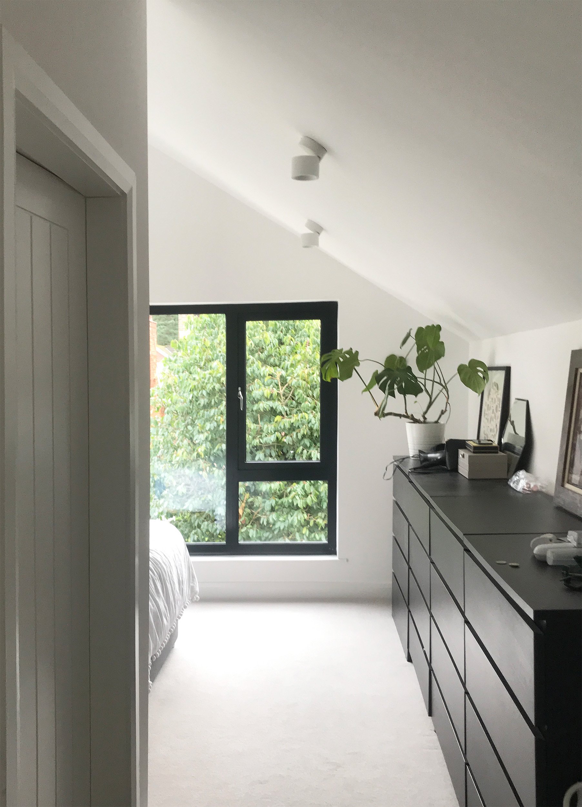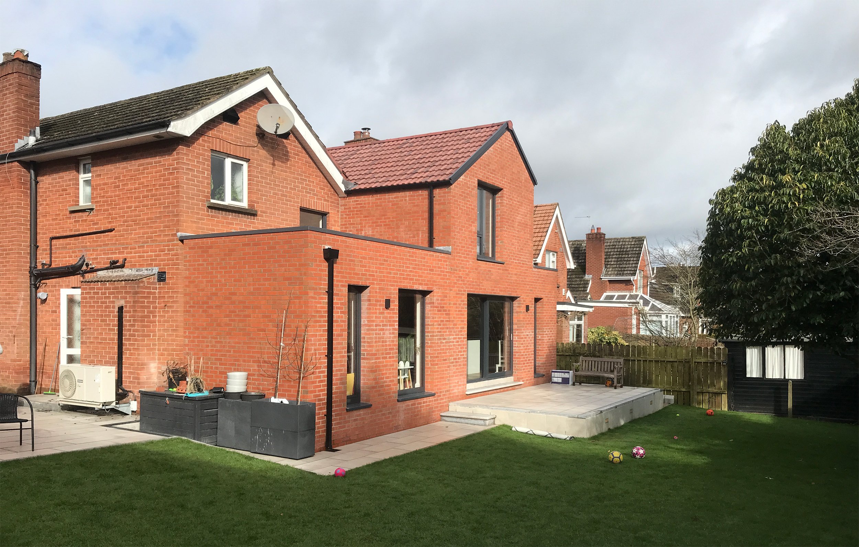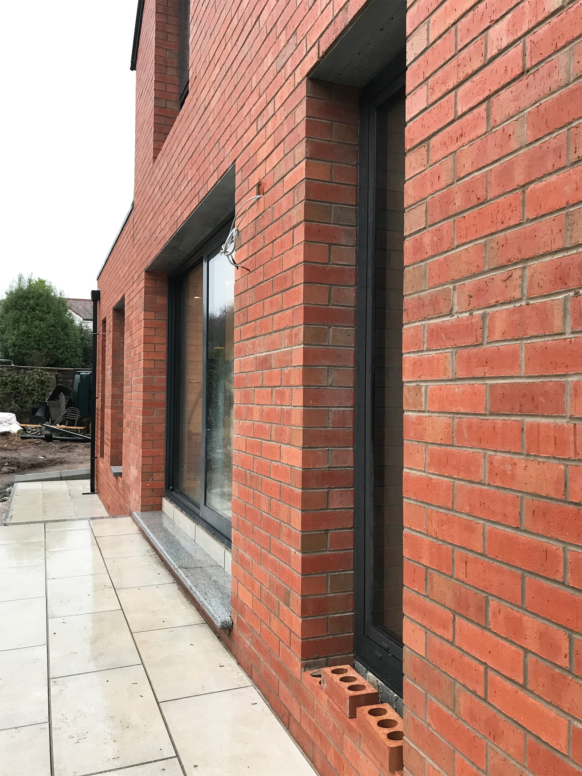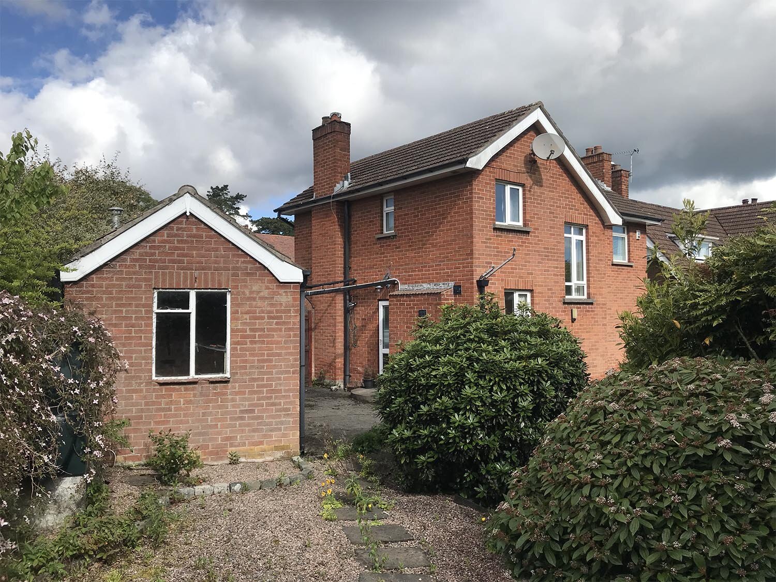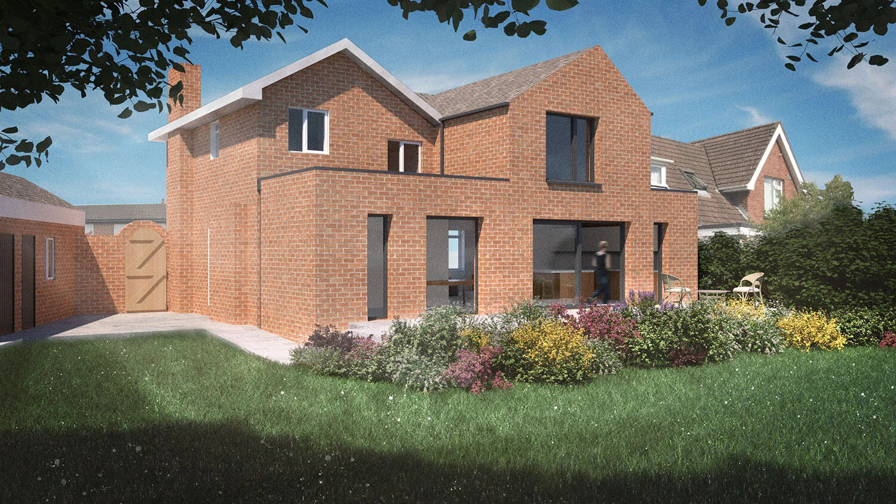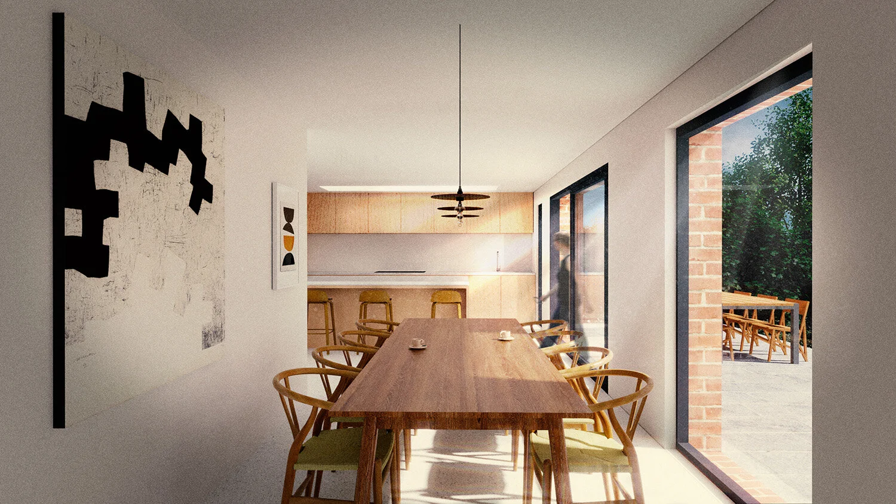Extension, East Belfast IV
This two storey extension to an East Belfast house has been carefully considered and designed to be as sensitive as possible to the existing house, the immediate neighbouring properties and the wider area. The primary material choice of red brick responds to the red brick of the existing house, the majority of neighbouring houses and is typical of Belfast itself.
The massing of the proposals respond to the existing house by mirroring the roof pitch of the proposed second storey volume with the asymmetrical roof pitch of the existing gable end on the East elevation. Also, the proposed second storey volume is pushed away from the immediate neighbour, no. 10, to minimise its impact.
A new open plan kitchen, living, dining space is created on the ground floor, along with a reconfigured WC and utility room adjacent to the back door. A new terrace is created, accessed via large sliding doors, which aims to blur the boundary between inside and out. On the first floor a new master bedroom with en-suite occupies the upper volume of the extension.
The existing house was fully refurbished as part of the work, including a complete thermal upgrade and installation of new renewables based heating system.
Completed February 2023.
Photographs and images by Caithness Architects.


