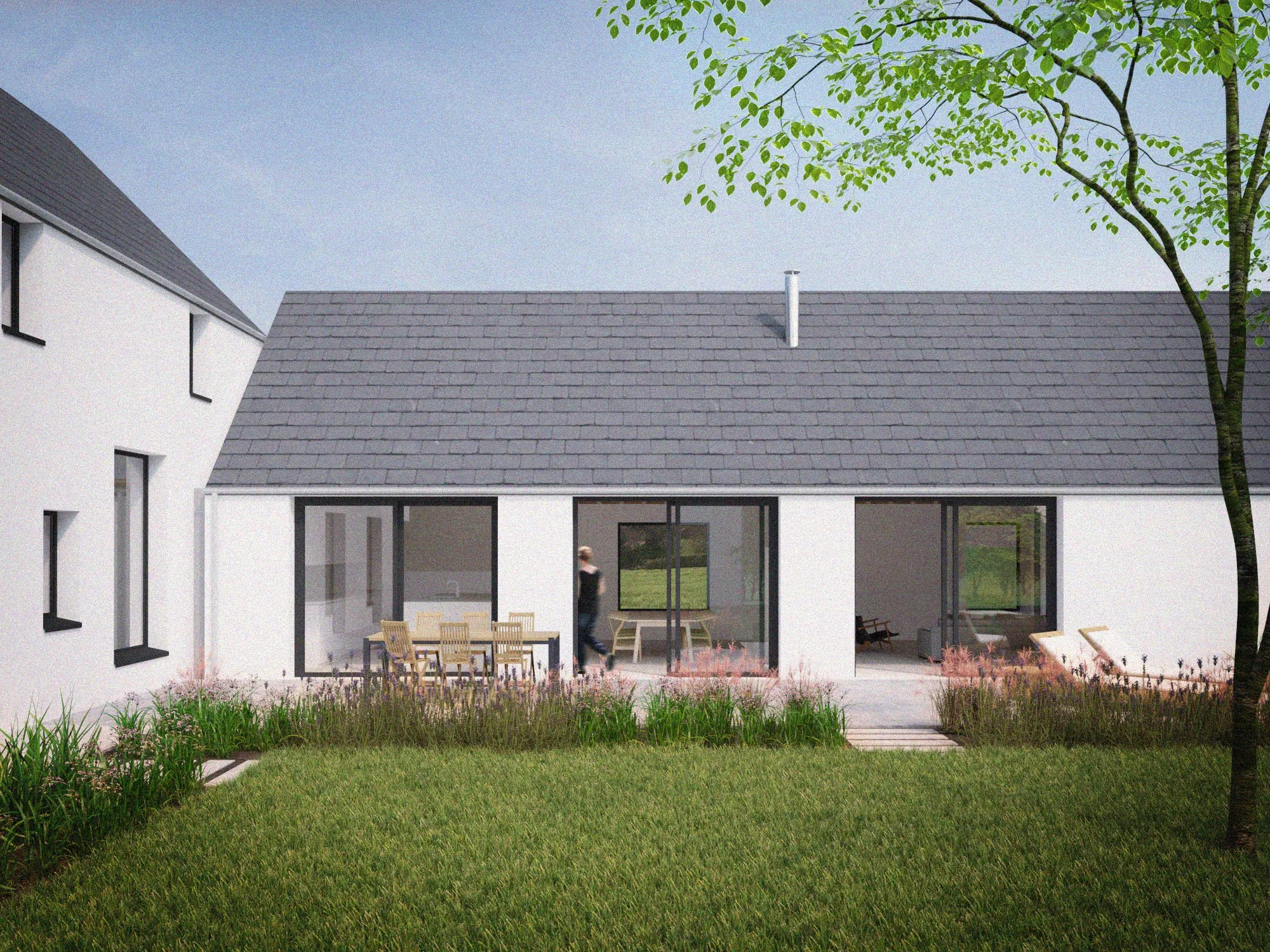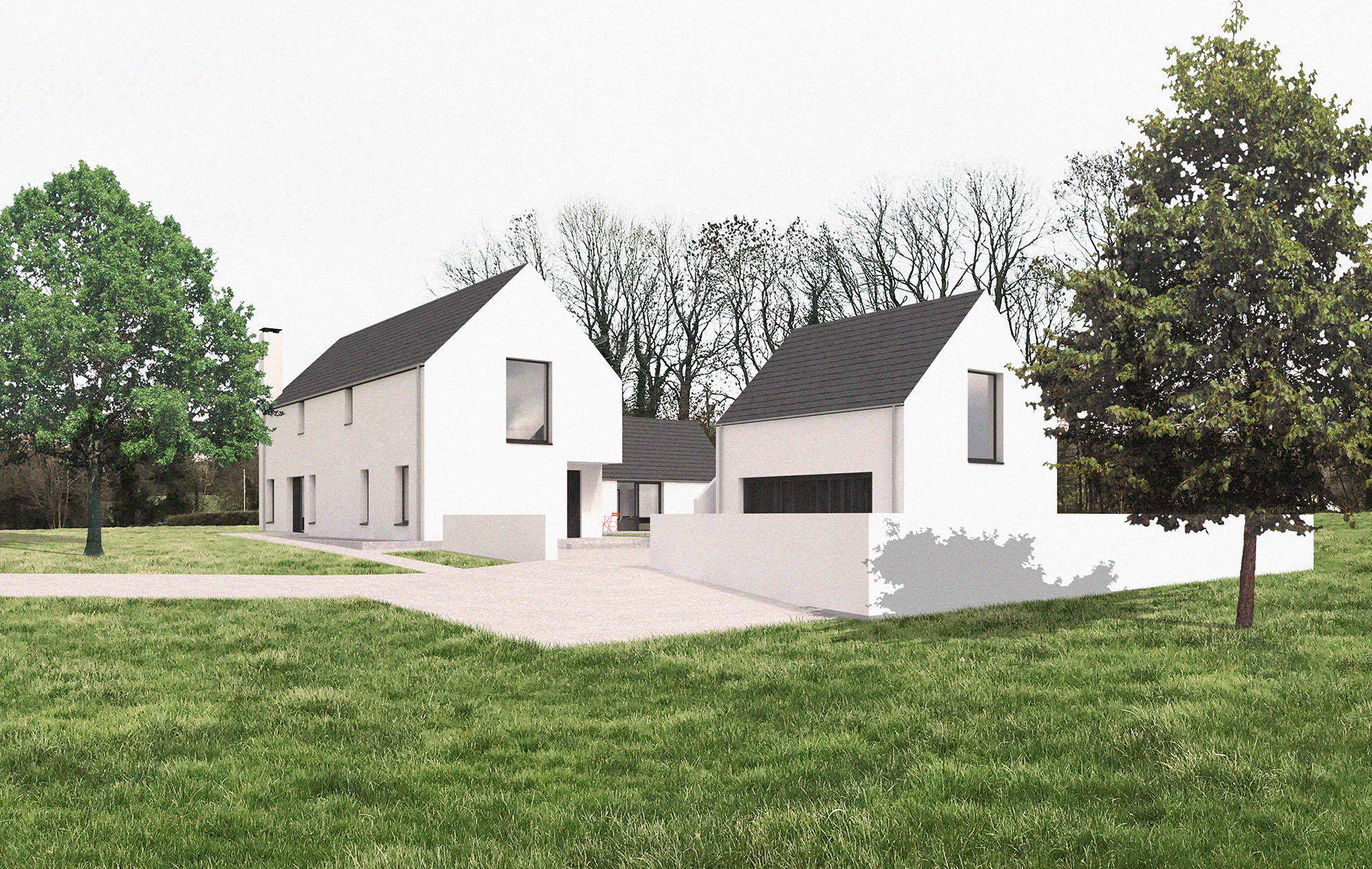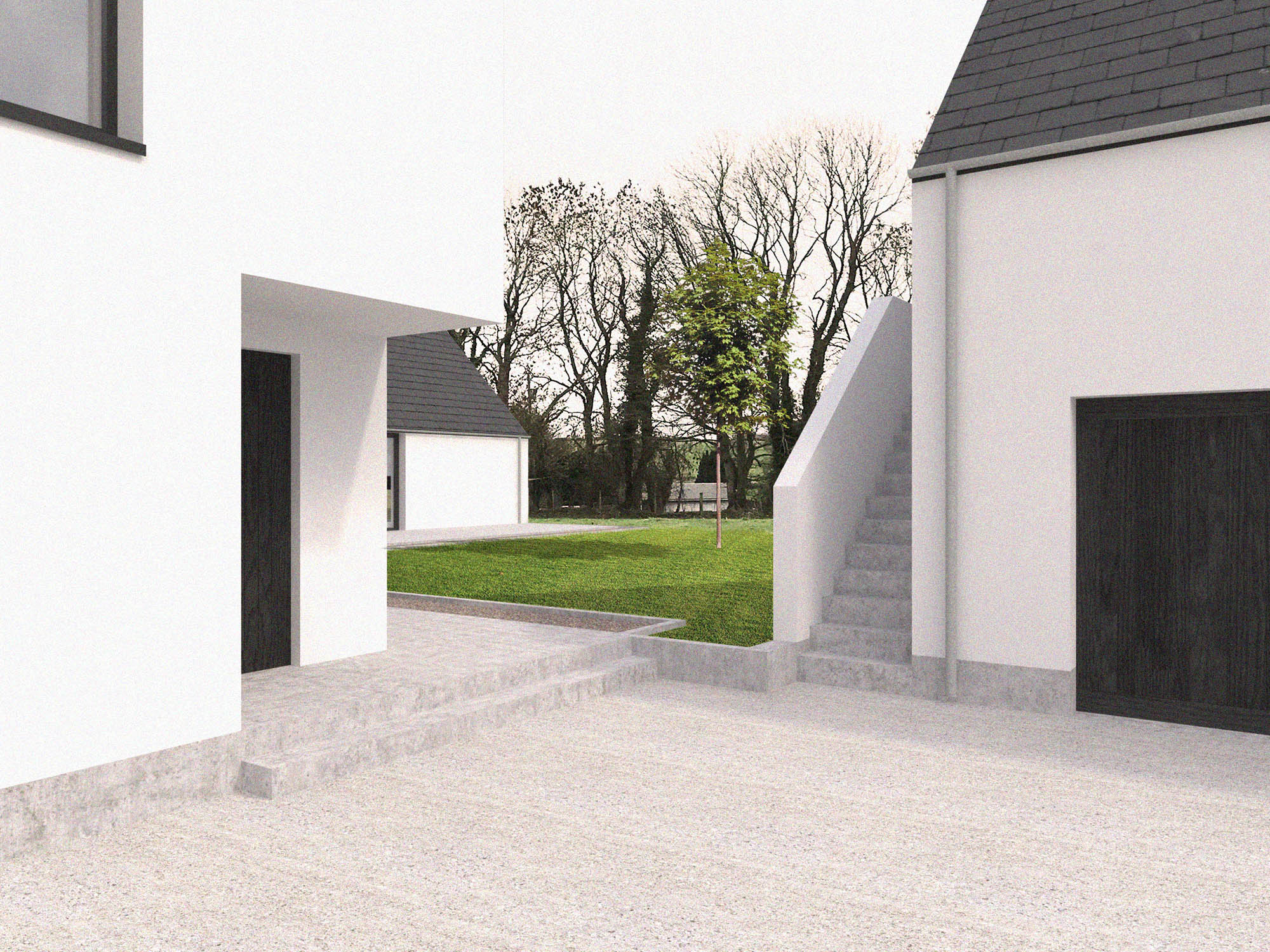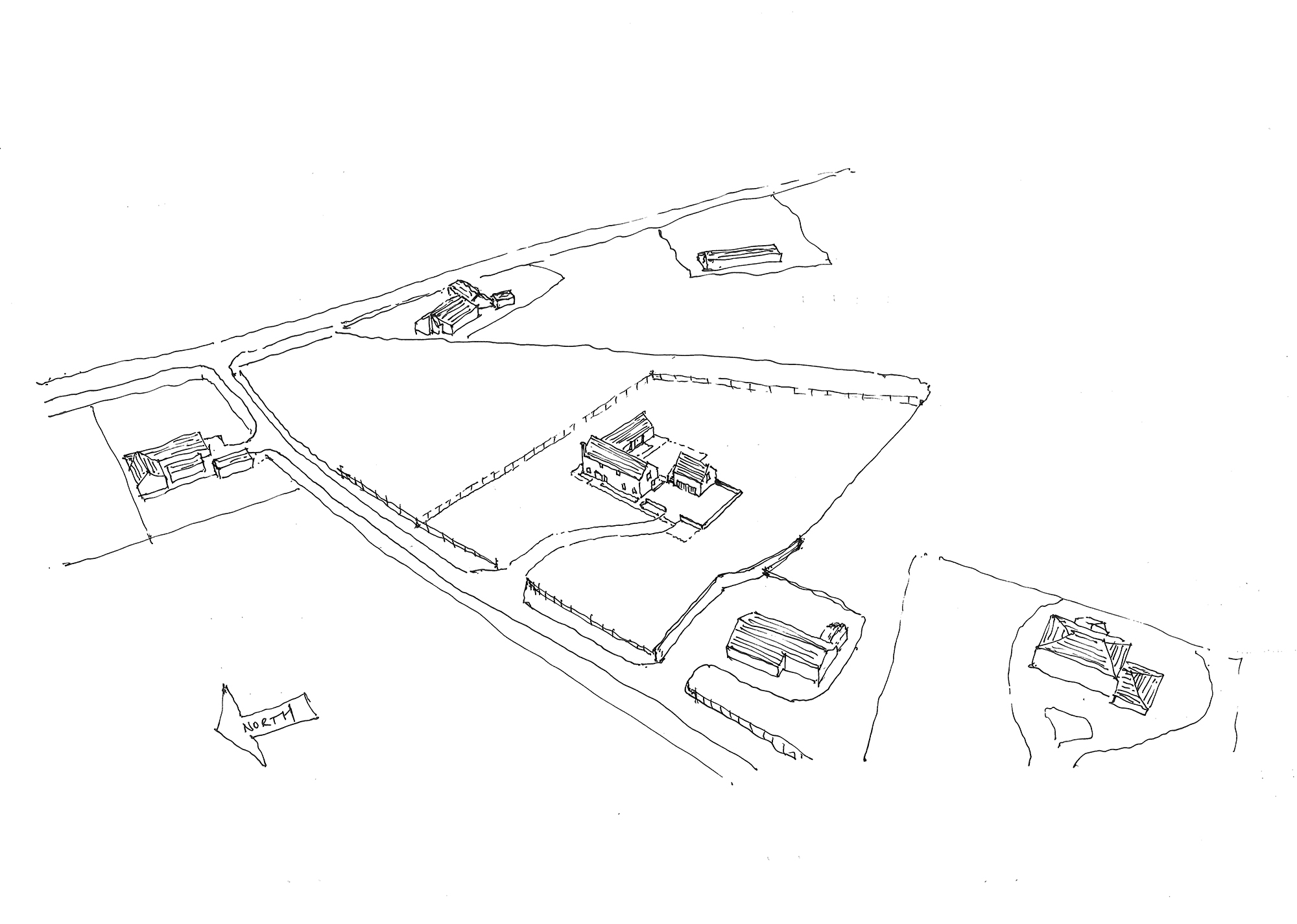Rural Dwelling Armagh
Proposals for a farm dwelling in Co. Armagh. The project is conceived as a contemporary interpretation of the traditional rural vernacular dwelling.
Three separate volumes are arranged around a south facing courtyard. The form of each volume follows the traditional Farm House typology of long and low double pitched buildings with narrow gable ends. The largest volume is two-storey and contains all of the bedrooms. A single-storey volume containing an open plan kitchen, dining and living space opens up to the south west facing courtyard garden, designed to maximise natural daylighting and solar gain. Openings in the North Elevation are kept to a minimum to maximise thermal performance.
The simple material palette consists of white rendered walls on a concrete plinth, dark aluminium windows and natural slate roofing.
Concept design in collaboration with Matthew Kernan and Brett Mahon.





