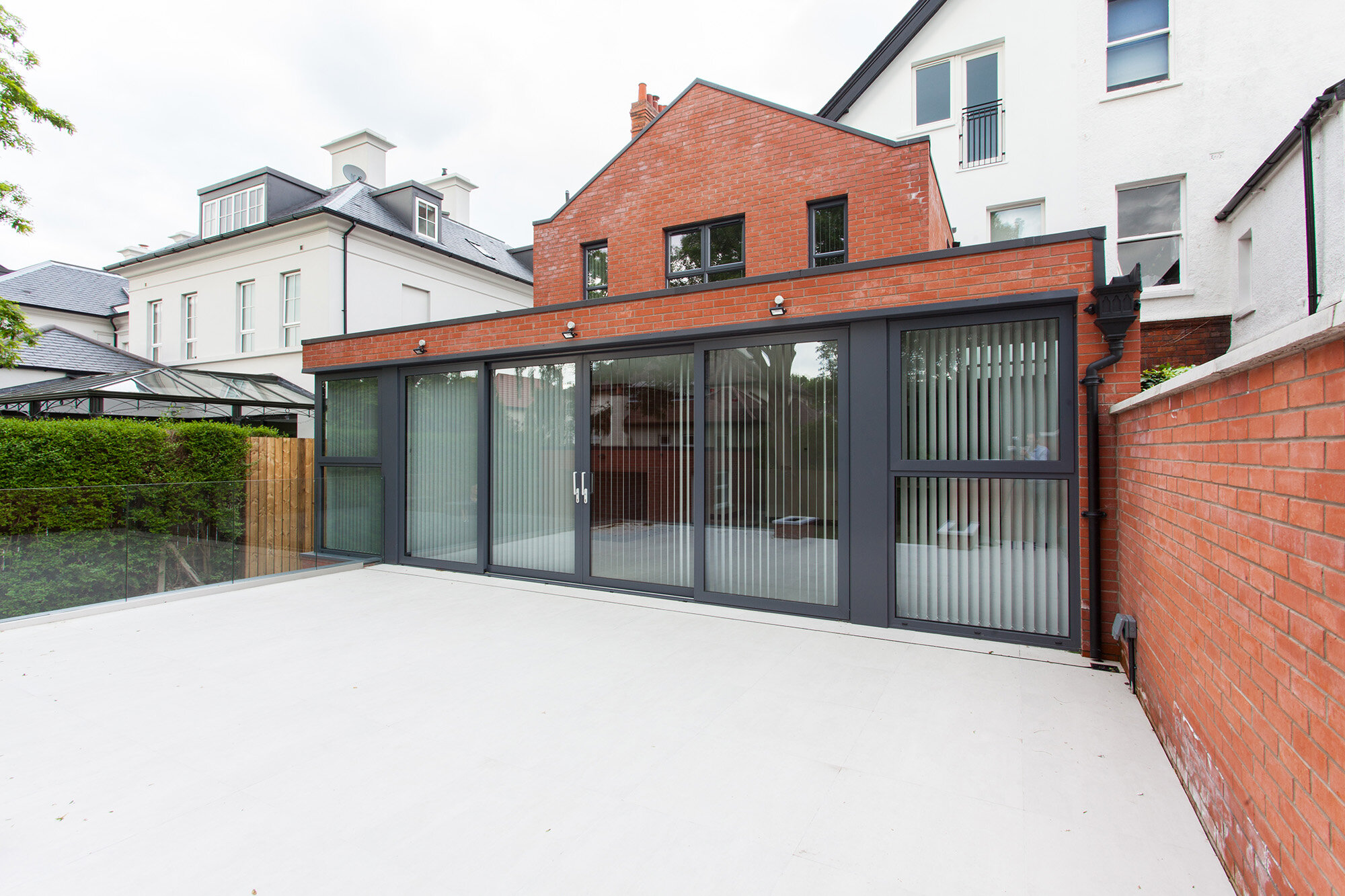Refurbishment and Extension, South Belfast
The existing dwelling is typical of the kind built for the new mercantile classes emerging post 1918 after WW1. It is a solid walled brick and render construction with slate roof. The front gables have applied half-timber decorative features. The house had previously been divided into apartments and unoccupied for some time. The dwelling was completely stripped of plaster, ceilings, joinery, external render, slates, plumbing and electrics. Structural repairs were necessitated by the front wall being bowed out. A small back return and yard wall were demolished, as were poorly constructed garage structures built more recently. The building was restored internally and linked to a new contemporary rear return which formed an open plan kitchen and living space.






