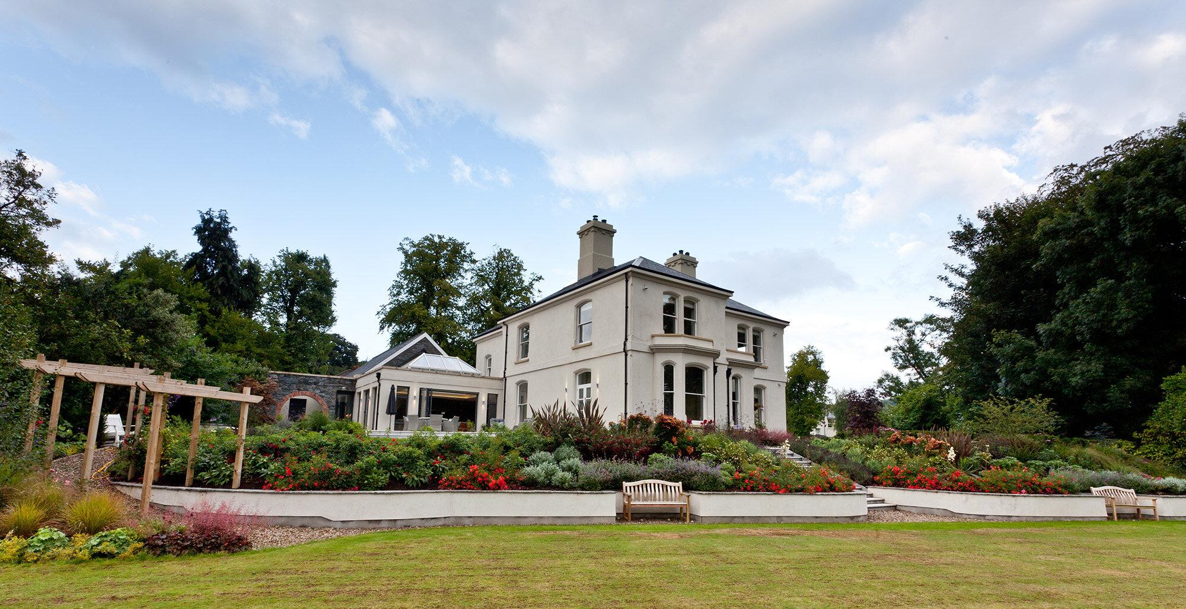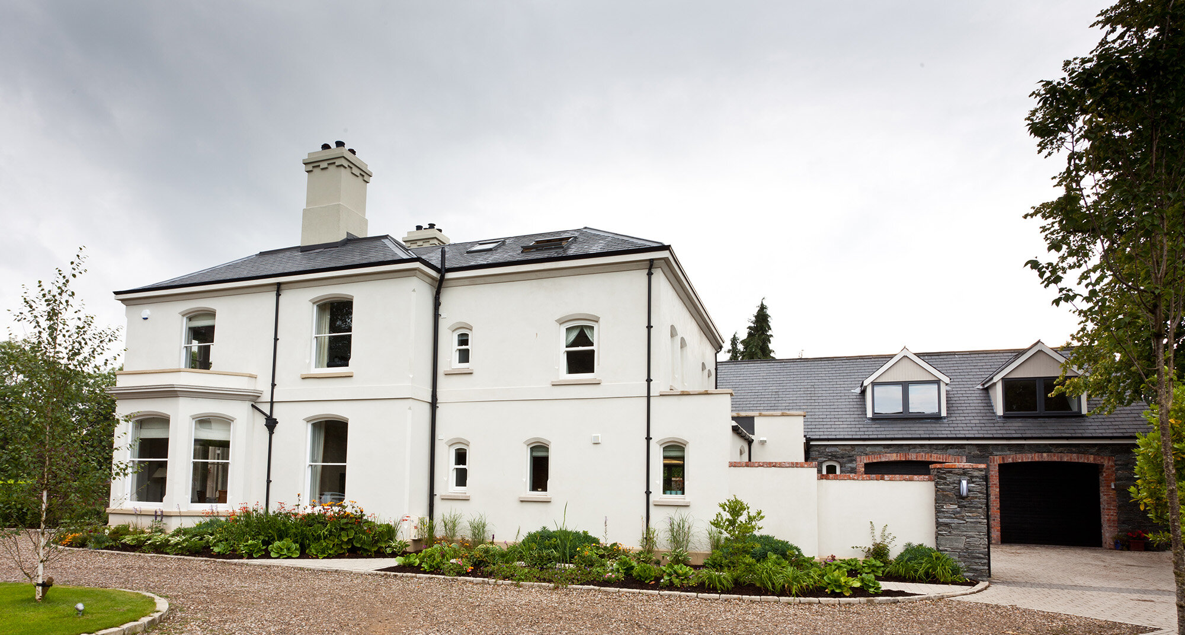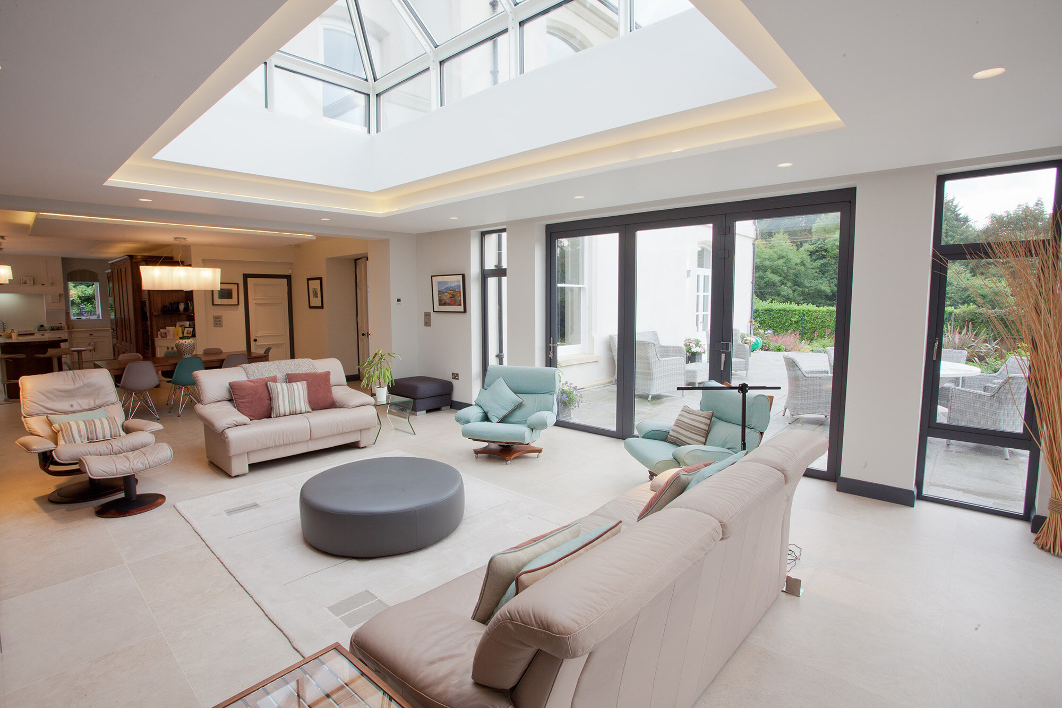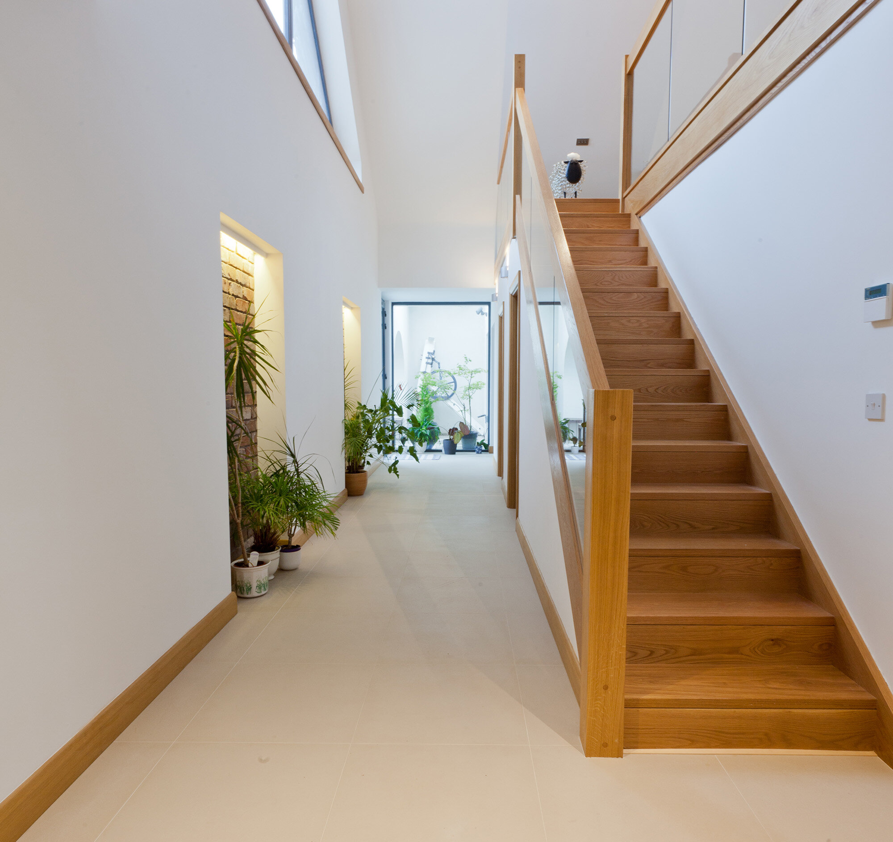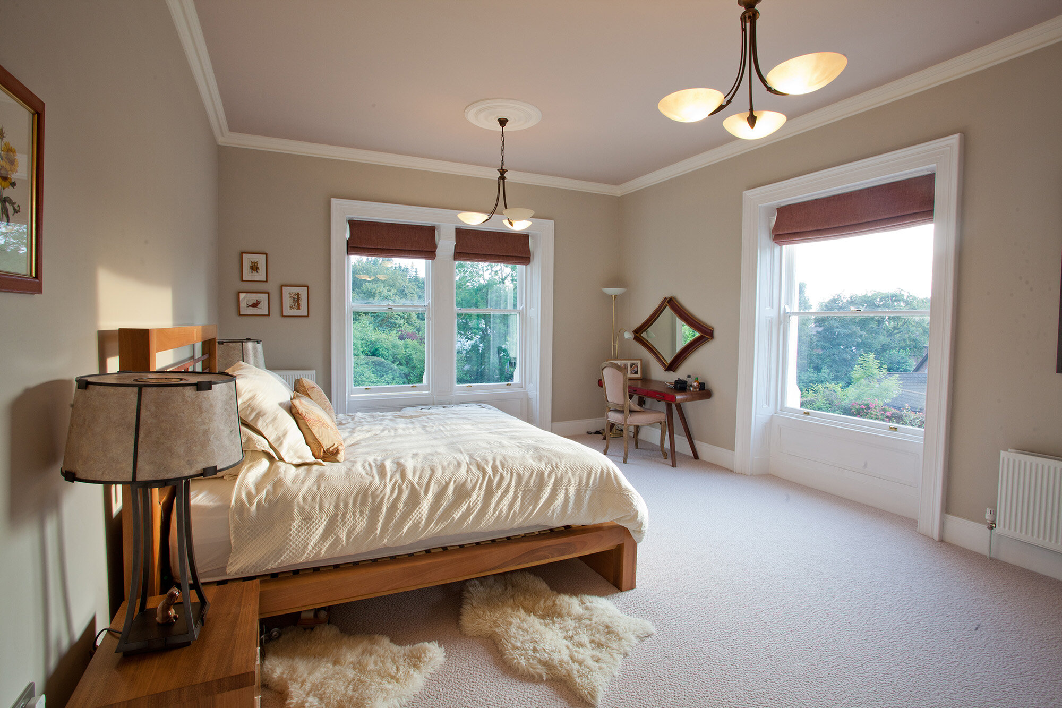Refurb & Extension, North Down I
The dwelling which originates from around 1840, sits in substantial grounds. It was principally a well-proportioned two storey render over brick construction with a three storey return in poor condition. The return was demolished and re-built. A stone-faced new garage and activity area were added. This is linked to the house by a double height well lit corridor. A further extension houses an orangery style living space with kitchen beyond. Internal plaster and ceilings including decorative cornicing all had to be replaced. Roof timbers were in good condition, but the natural slates were all replaced. Renewables were installed in the form of solar panels. The window frames were in good enough condition to refurbish and take replacement double glazing units. The owner also commissioned extensive external works and landscaping.


