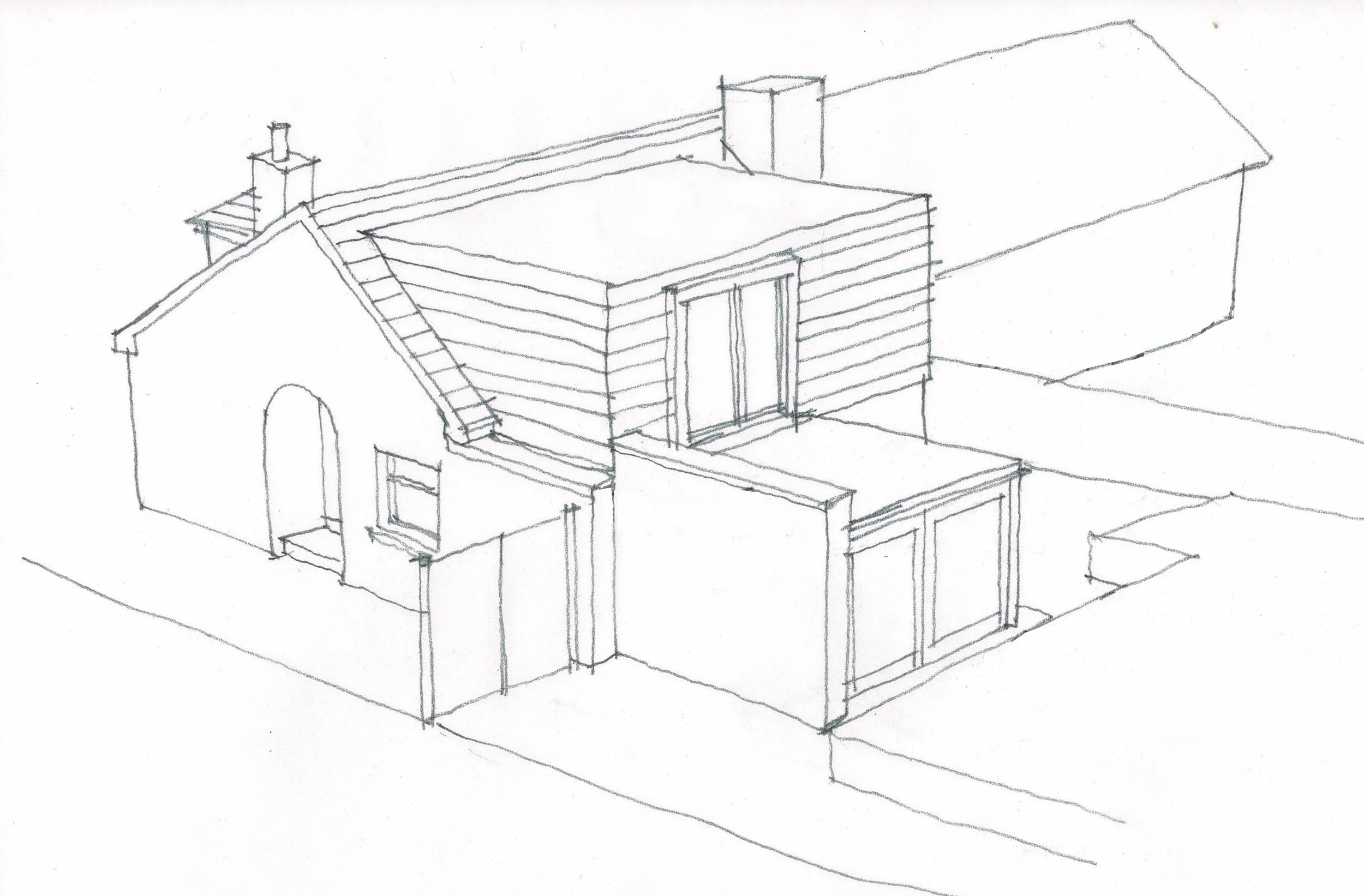Extension, East Belfast III
This project encompasses a ground floor single storey extension to replace an existing sunroom, and a large dormer extension at first floor level to create a new master bedroom with en-suite.
The new dormer volume will be clad in dark slate to blend in with the existing roof. The ground floor extension will be mostly glazed with a top band of dark cladding to match the dormer above. Black aluminium sliding doors and windows complete the consistency between the two new additions.
The design intent is for a contemporary renovation that remains in keeping with the existing house.
Planning is approved, technical design completed and starting on site in early 2021.



